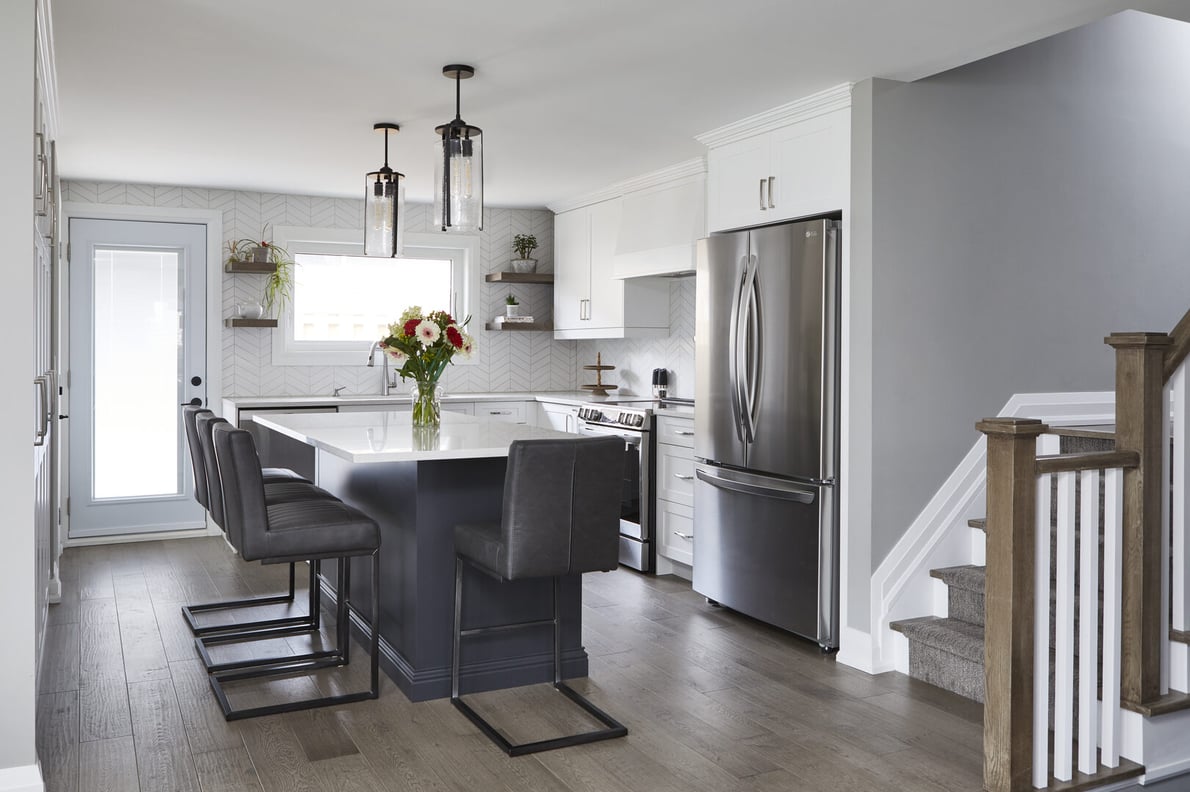Ways to Maximize Your Home's Functionality Without Adding Space
.jpg)
In today's fast-paced world, the size of one's home has often been a measure of success. Sprawling spaces, grand rooms, and open concepts have been the trend. Yet, with changing lifestyles and an emphasis on sustainability, the focus is shifting to making spaces more functional and efficient. It's not about how much space you have but how intelligently and creatively you use it. Let’s delve deep into maximizing every nook and cranny of your home.
How Many Places Do You Really Need to Sit?
Most homes built in the last few decades have a living room, TV room, dining room, kitchen, and an eat-in area of the kitchen. Over time, homes have been compartmentalized into multiple seating areas, each dedicated to a different, sometimes redundant function. But do we really need all these separate spaces? Does everyone really need them all? By evaluating the actual use of these rooms and merging functions, homeowners can create more versatile spaces. Maybe it's about having a single, larger living area that transitions smoothly from a casual lounge to formal seating. By breaking down walls, both physically and conceptually, we can redefine how we view and use these traditional spaces.
Room-by-Room Tips for Optimized Spaces
Kitchen Layout
Often referred to as the heart of the home, kitchens aren't just culinary spaces. They are hubs of interaction, conversation, and, often, informal meals. Adopting a functional kitchen layout ensures an intuitive kitchen flow. Practical kitchen design should be top of mind. Think about the triangle concept linking the stove, refrigerator, and sink, ensuring easy movement between these core areas. Functional kitchen cabinet ideas, such as pull-out pantry shelves, corner cabinets, pull-down shelving, and integrated recycling bins, enhance utility and reduce clutter.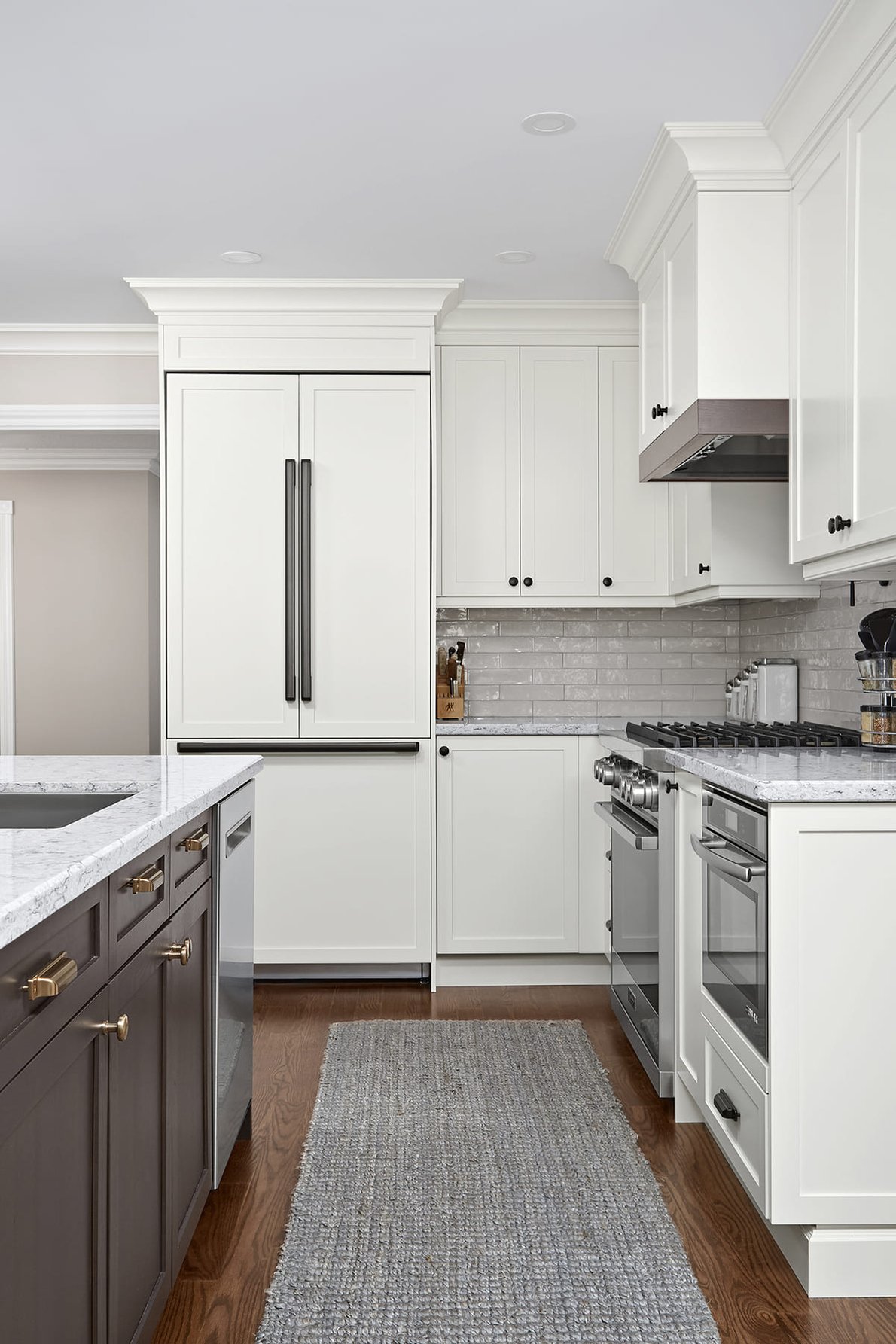
Best Bathroom Layout for Flow
Bathrooms might be one of the smallest rooms in your home, but they’re no less critical. The challenge is making often cramped spaces feel open, accessible, and luxurious. A functional bathroom design emphasizes smart storage, accessibility, and aesthetics. Consider space-saving ideas like corner sinks, over-the-toilet storage, or recessed medicine cabinets. Additionally, floating vanities can provide the illusion of space, giving the room a more open feel. Shower niches, compact bathtubs, and clear glass partitions can further amplify space while ensuring functionality.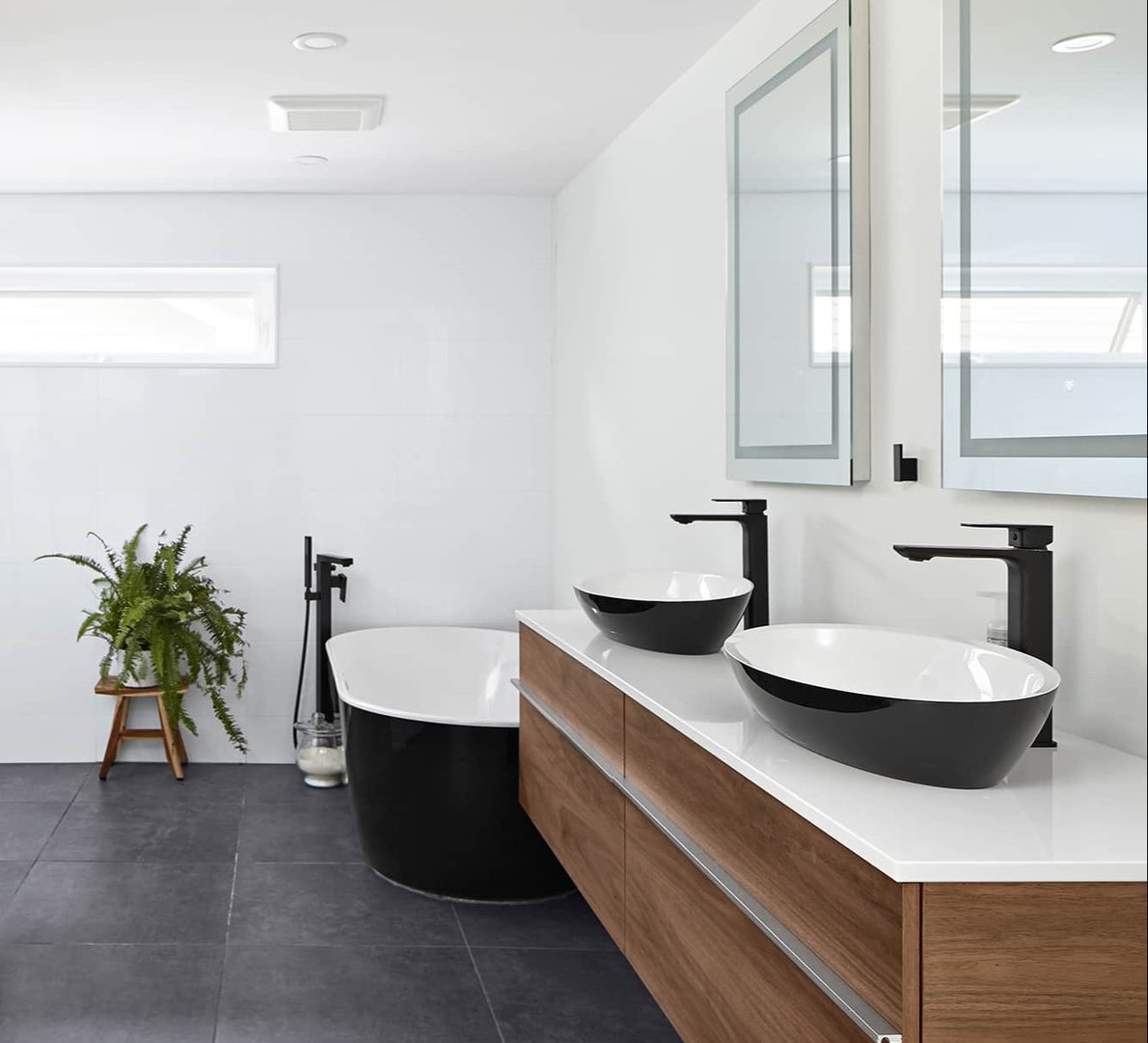
Best Primary Bedroom Layout
Bedrooms are personal sanctuaries. But they need not be cluttered with furniture and belongings. When considering bedroom layouts, prioritize comfort and calm. Multi-functional furniture like beds with built-in storage drawers or ottomans that open up to reveal space inside can be game-changers. Wall-mounted shelves can replace bulky side tables, and strategic lighting, both natural and artificial, can enhance the room's spaciousness and ambiance.
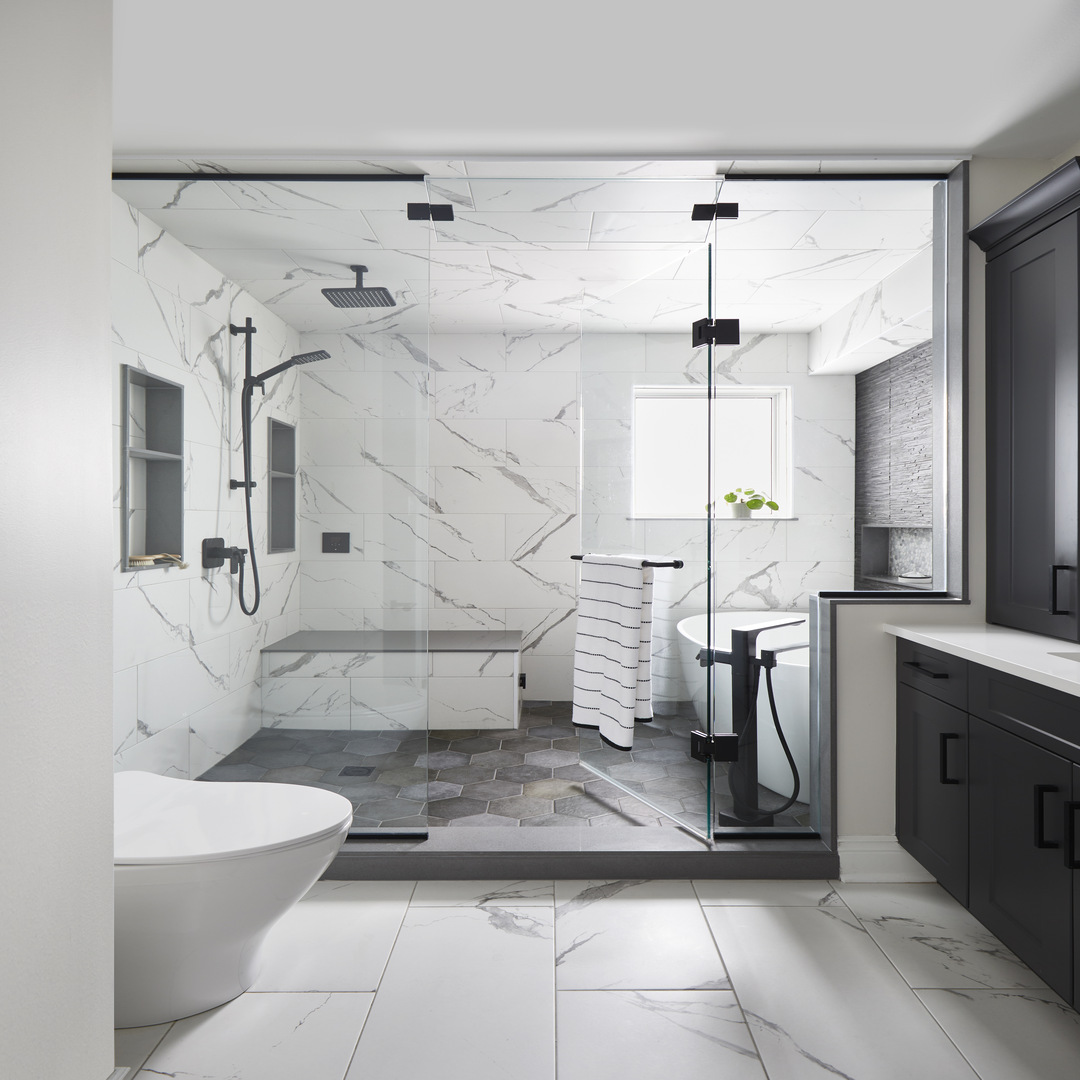
How Can You Make the Most of Unused Space?
Think about the less-trodden areas of your home. That basement that's become a storage unit? Or even the formal dining room that echoes with emptiness most days? Every square foot of your home was bought with hard-earned money. It's time to reclaim and repurpose. For instance, finishing a basement can not only add a floor of functional space but also significantly boost the value of your home. It could become a home beverage station, a gym, or a play area for kids. The space over the garage, often overlooked, can morph into a guest suite, a hobby room, or a serene reading nook. And that seldom-used formal dining room? Let's think beyond the traditional. Could it be a game room, a library, or a music room?
The Beauty of a Flex Room
Rigid room definitions are a thing of the past. Today, adaptability is the name of the game. Flex rooms embody this philosophy. A flex room can don many hats - one day it's a home gym, the next it's a guest bedroom, and over the weekend, it transforms into a children's playroom. The secret lies in versatile furniture (think sofa beds or collapsible desks) and an open mindset. The idea is to design a space that can effortlessly adapt to the ever-evolving dynamics of modern life.
Moving Walls to Optimize Flow
One of the most dramatic and transformative ways to redefine a home's functionality is by altering its very bones – the walls. While it might sound intimidating, strategically repositioning or removing walls can be the key to unlocking a home's potential. Here's how you can achieve an optimized flow by moving walls.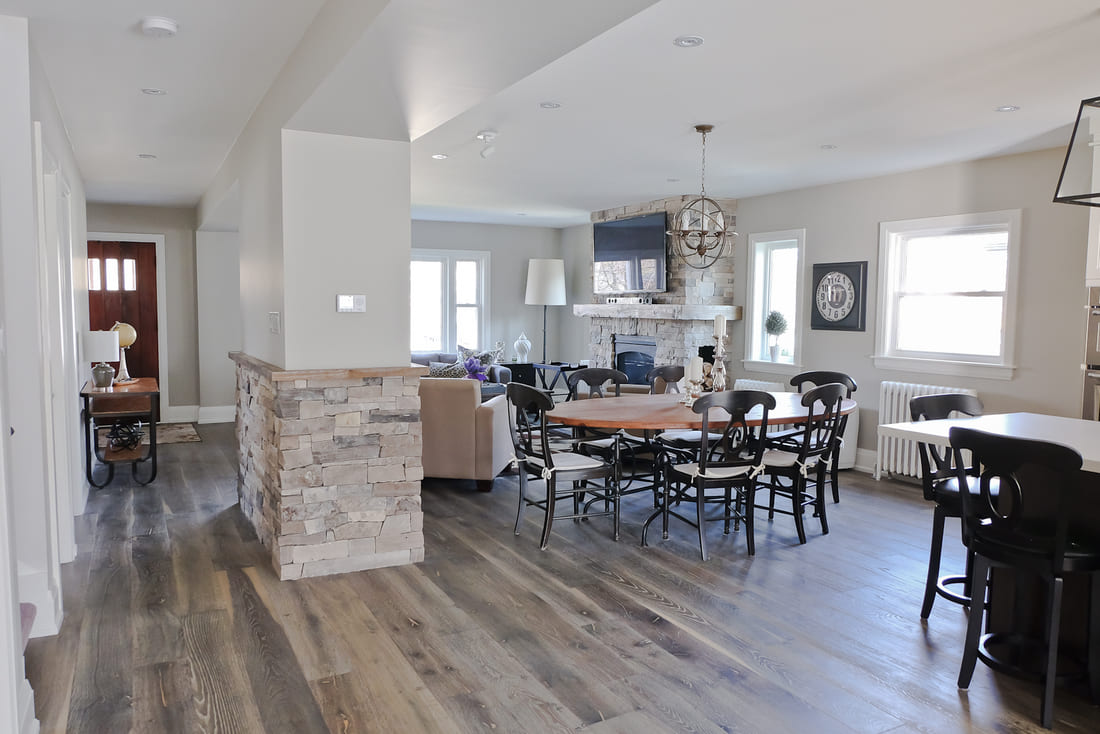
Understand the Types of Walls
Before any hammer meets the wall, it's crucial to differentiate between load-bearing and non-load-bearing walls. Load-bearing walls support the weight of the home and can't be removed without appropriate measures, while non-load-bearing walls primarily divide spaces and are easier to move or eliminate.
Open Floor Plans
The allure of open floor plans isn't just in their contemporary appeal but in their ability to facilitate interaction and movement. By removing walls that separate the living room, dining room, and kitchen, you not only allow light to flow freely but also encourage a more communal and inclusive living experience and intuitive use of common living space.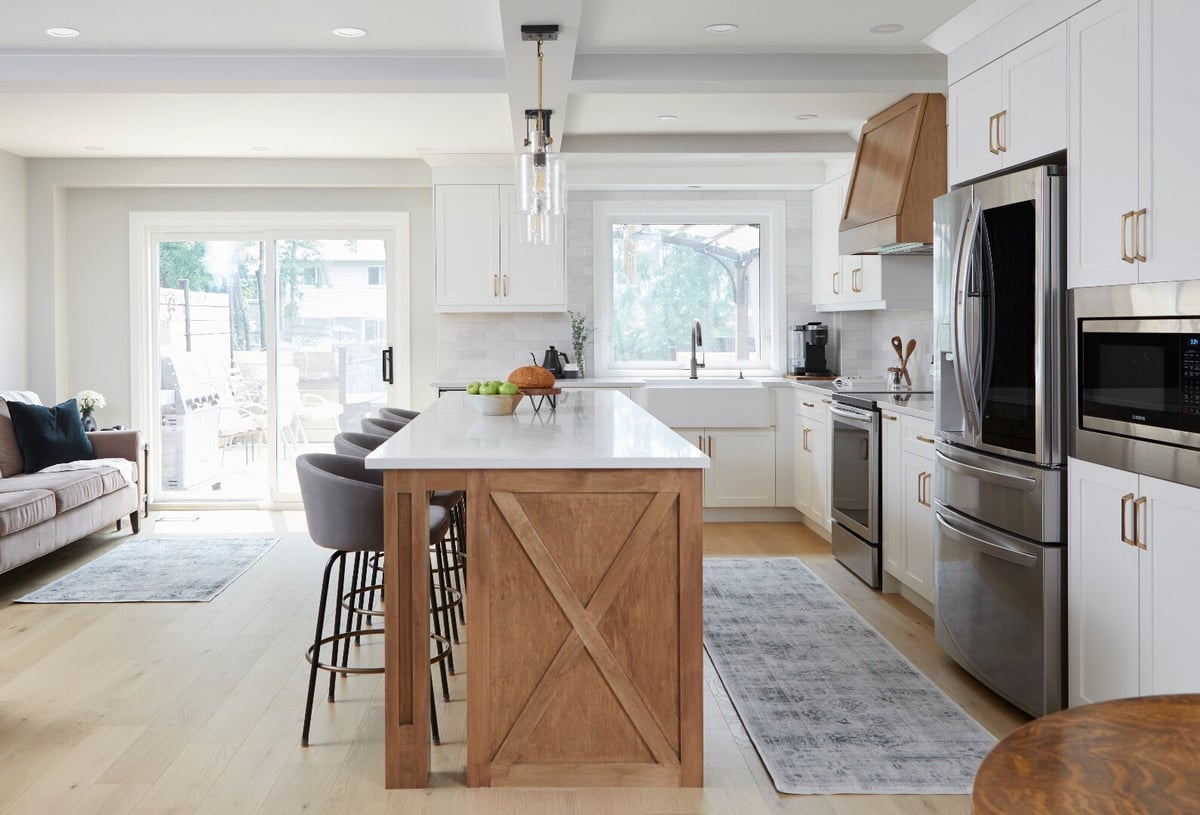
Enlarging Key Spaces
Sometimes, a wall's relocation or removal can make crucial spaces like kitchens or primary bedrooms more spacious and functional. This can be particularly beneficial in older homes where modern needs aren't met by the original design.
Creating Nooks and Corners
Moving walls isn't always about creating vast open spaces. Sometimes, it's about carving out intimate corners or nooks for specific purposes - be it a cozy reading spot by the window, a home office alcove, or a dedicated hobby space.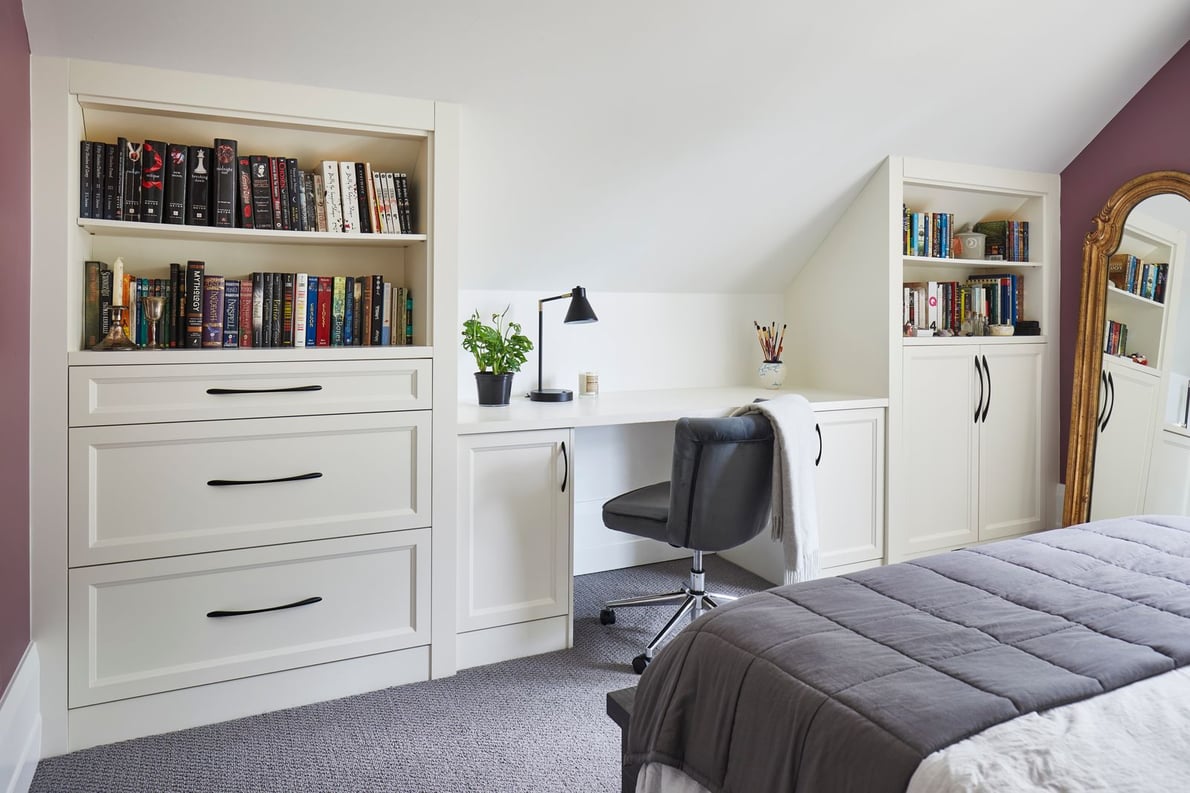
Incorporate Sliding or Folding Walls
For those who want the best of both worlds – open spaces and the option to compartmentalize – consider sliding or folding walls. These offer flexibility, allowing homeowners to open up or close off spaces as needed. It's especially useful in multi-use areas, like a living room that occasionally needs to transform into a guest bedroom.
Prioritize Natural Light
When moving walls, consider how the changes will impact natural light. Removing a wall might bring in more sunlight from another room's window, or you might create an opportunity to introduce new windows, skylights or sun tunnels. A well-lit home feels more spacious and inviting.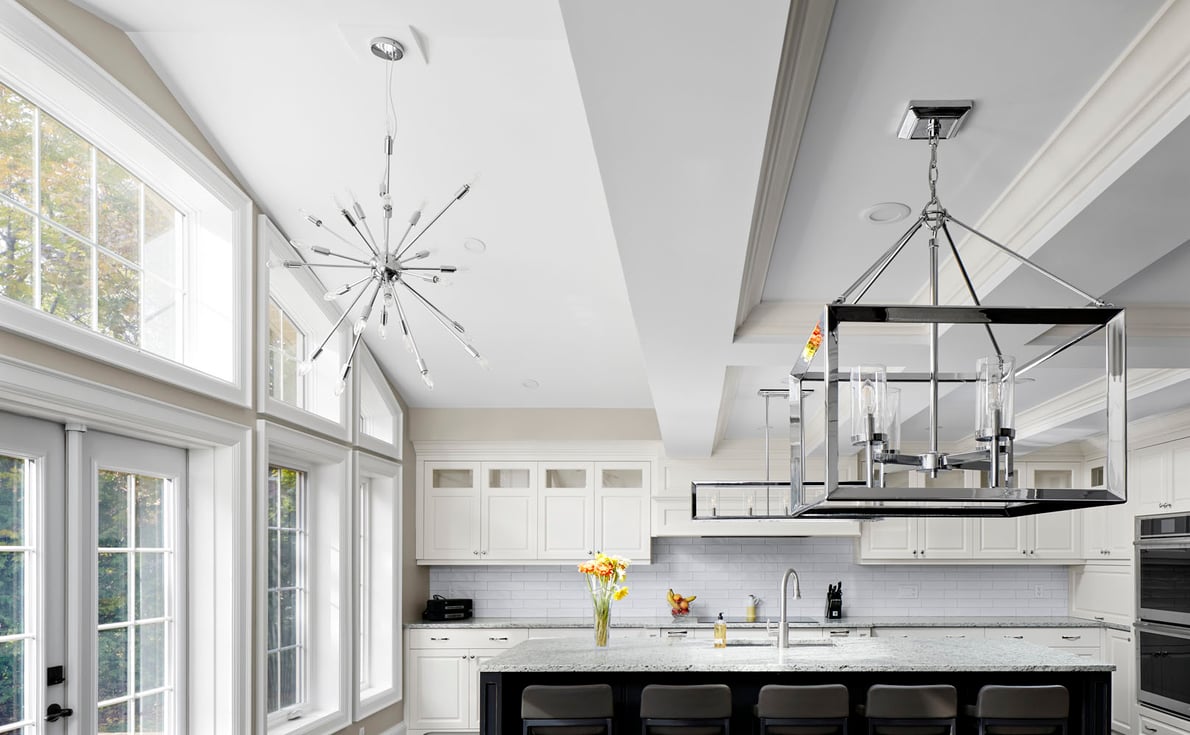
Seek Expert Advice
While some wall modifications can be DIY projects, it's always best to consult with professionals, especially when dealing with structural changes. Architects and interior designers can offer solutions that are both safe and aesthetically pleasing.
Master Edge Homes is Here to Help You Find Your Flow
By looking inwards and assessing the true potential of each room, homeowners can unveil a realm of possibilities right where they are. If you're inspired to reimagine your living space, our team is here to guide you. Reach out today, and let's co-create a home that's truly tailored to you.
Related Articles
.jpg)
Home Design Trends You'll Love This Year
Over the last several decades, you have probably seen a lot of home design trends come and go....
%20(1).jpg)
8 Expert Tips on Hiring the Right Contractor for Your Home Renovation
A General Contractor (GC) takes full responsibility for ensuring a renovation or custom home build...
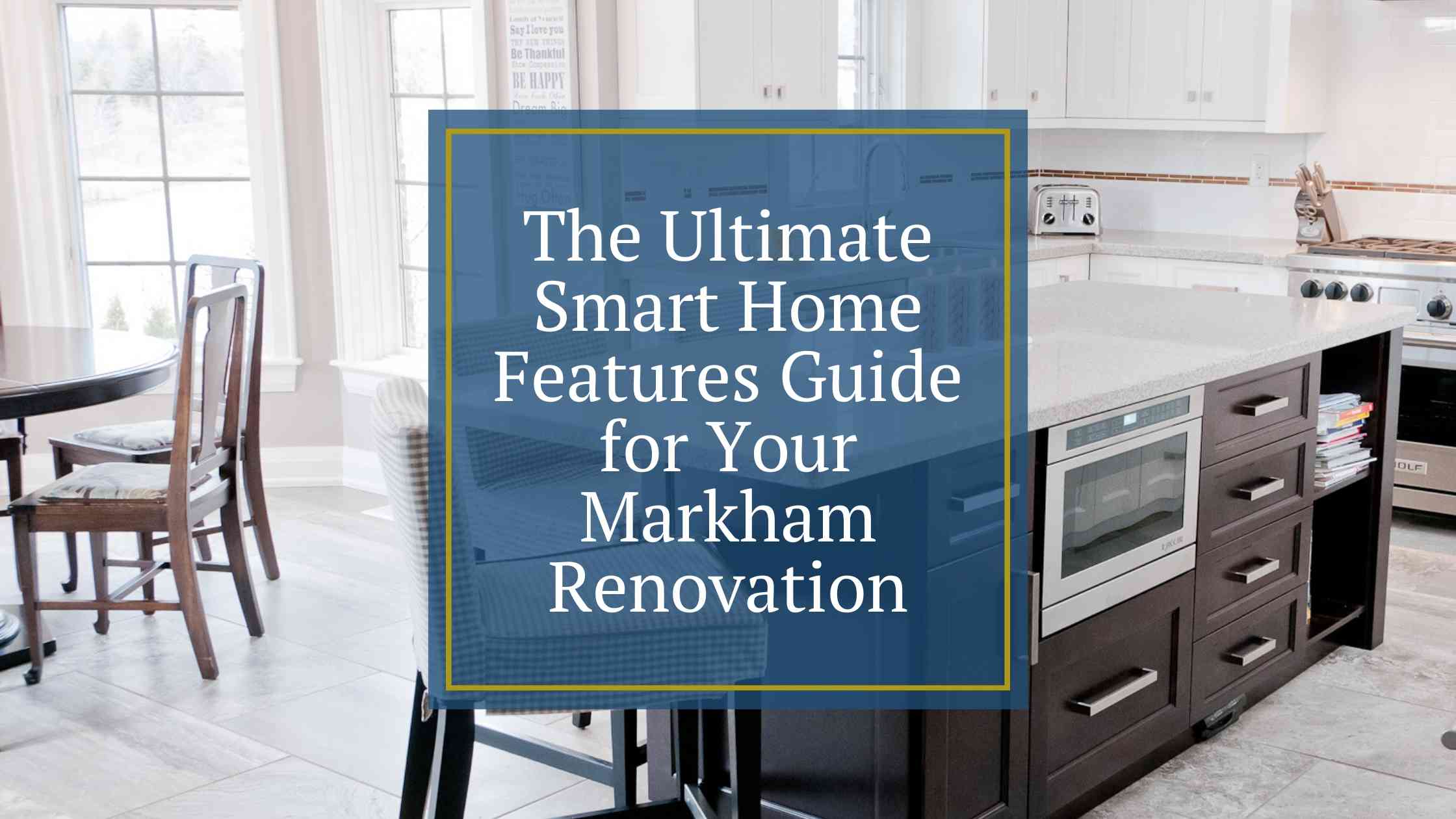
The Ultimate Smart Home Features Guide for Your Markham Renovation
It’s time to get real about getting smart. Smart technology is an inevitable progression of...
