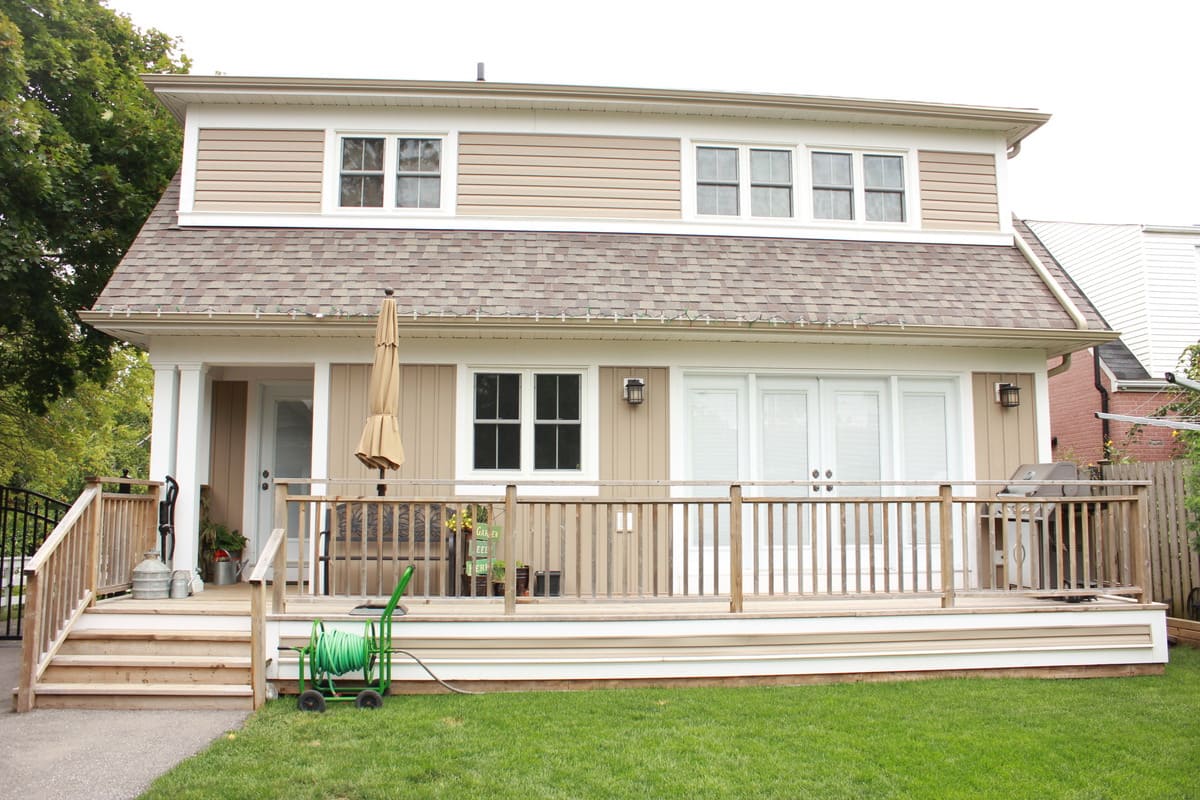Markham Home Addition and Extension Construction Services
Do you love everything about your home or cottage except its size? Your home is an integral part of your life that should grow with you. Whether you're looking to accommodate a growing or multi-generational family, add a sorely missing space to your beloved home, or create something that better suits your style or accessibility needs, we design our home addition and extension construction services to meet your unique needs. As the leading home addition contractor in the Markham area, Master Edge Homes delights in expertly transforming our clients’ homes into their dream homes.

Our Home Addition and Extension Services
Whether you have a Victorian heritage home, a newer house in a suburban neighbourhood or a cottage, an addition will give you the space you need. Master Edge Homes offers various home addition and extension services to meet homeowner’s diverse needs. Our internal Design team will work closely with you to ensure your design needs are met and handle your building permit application process. Communication is key to any successful renovation and our client portal is the hub of messages, selections and photos to keep you in the know at all times. Our Construction team works alongside our trusted partners and suppliers to make certain all work is completed to our standards, and within the time frame set out in your contract. Our ultimate goal is to provide you with the most pleasant renovation experience!
First-Floor Additions
Expand your kitchen and family room or create an in-law suite with a first-floor addition. For those who work from home, adding a dedicated office space can create the perfect environment away from the household bustle.
Second-Floor Additions
A second-floor addition allows for more personal spaces like bedrooms, bathrooms, or lounges without sacrificing yard space. This addition is perfect for families needing more living space as it separates private areas from common spaces.
Two-Story Additions
For homes that require a significant increase in space, two-story additions can transform a property by adding considerable square footage across two levels. Projects like these not only double your living area but can also enhance your home's curb appeal and functionality.
Primary Suite Additions
Imagine a spacious master bedroom with all the trappings of a five-star hotel; that's what our main suite additions can offer. Features might include a custom walk-in closet, a deluxe ensuite bathroom with high-end fixtures, and private access to outdoor spaces.
Bump-Out Additions
Perfect for when you need just a little more space, bump-out additions can extend your kitchen, bathroom, or living room without extensive foundation work.
Custom Cottage Additions
Tailored to fit your specific architectural and design preferences, our custom additions are ideal for those who want something truly unique, including cottage properties that may need a careful touch to blend new spaces with old charm.
Frequently Asked Home Addition Questions
Why Consider a Home Addition or Extension?
Is a home addition a good investment? Absolutely. Expanding your living space provides these benefits and more:
- Enhance Property Value: Well-planned additions and extensions significantly increase market value. Square footage simply commands a higher price.
- Change Your Life: More space means more room for your family to live, work, and play. Whether it's a sun-filled breakfast nook, a spacious home office, or an extra bedroom, an addition tailors your home to fit your changing needs.
-
Cost-Effective Alternative to Moving: With the right design and construction team, expanding your current home can be more cost-effective and less disruptive than moving to a new house.
What Can I Expect During My Design-build Home Addition Project?
Master Edge Homes keeps your addition process straightforward and stress-free.
- Initial Consultation: Contact us to discuss your vision. During this initial meeting, we'll explore your ideas, needs, and goals for your addition or extension.
- Design Phase: Our design team works closely with you to draft plans that reflect your desires. This phase also includes selecting materials and finishes that match your existing home’s style.
- Permits and Approvals: We handle all aspects of the permitting process to ensure that your project meets all local zoning and building regulations. This includes navigating complex requirements if your home is under heritage protection.
- Construction: With all approvals in place, our construction team takes over. We maintain a clean and safe work site, minimizing disruption to your daily life and ensuring quality craftsmanship from start to finish.
- Final Walkthrough: Before we consider the project complete, we conduct a detailed walkthrough to ensure every aspect of the project meets your expectations and our high standards.
How Long Does Construction of an Addition Take?
Construction timelines vary based on the scope of the project, but generally, a simple room addition might take 3-4 months from breaking ground to completion, while more extensive additions could take 6-12 months. We spend several months in design no matter the project. Careful planning pays dividends in smooth construction. We provide a detailed timeline upfront, tailored to your specific project, ensuring you know what to expect at each stage.
Building an Extension vs. Adding a Room: Which Is Better?
How Much Does a Home Addition Cost?
Where We Work
- Stouffville
- Aurora
- Newmarket
- North York
- Muskoka
- Pickering
- Richmond Hill
- Uxbridge
- Markhkam
- Thornhill
- Unionville
- Wondering if we renovate in your neighbourhood? Discover our full service area to find out if we work near you.
Start Your Renovation Conversation Today!
Find out how we can deliver a quality, customized home addition that you and your family will be proud of.