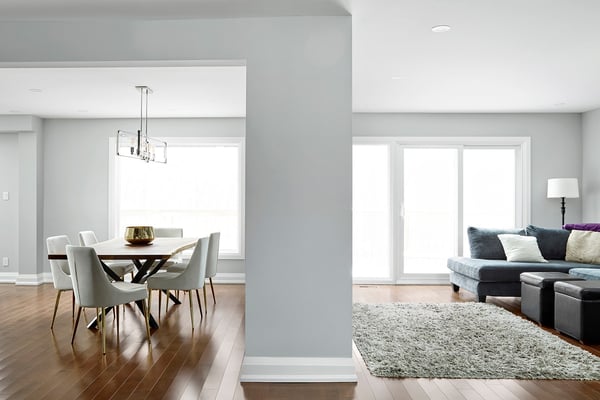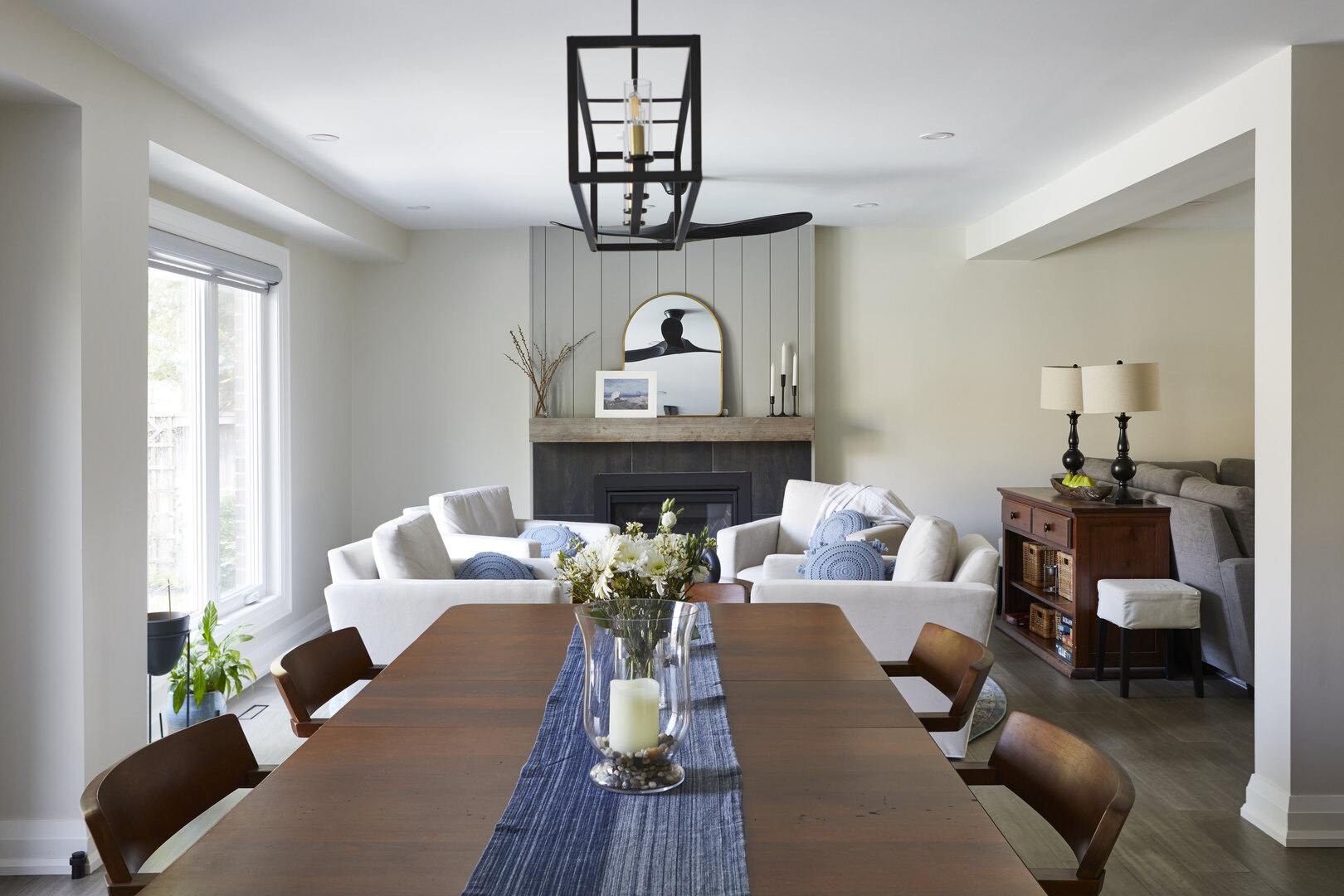Why Choose Master Edge to Renovate Your Main Floor?
Master Edge Homes stands at the forefront of Markham renovations, specializing in transforming main floors into exquisite, functional spaces that reflect our clients' unique tastes and lifestyles. Our commitment to excellence is evident in every project we undertake, from the initial home design on the first floor to the meticulous execution of the main floor plan. Our experienced team navigates the complexities of main floor renovations with precision and care, ensuring that every aspect of the renovation is handled with expertise.

Signs Your Home’s Main Floor Could Use an Update
- Traditional or Closed Floor Plan: Open floor plans offer you and your family more opportunities to feel connected, they’re great for entertaining, offer better flow, and they make a space feel larger than it actually is.
- Dark and Lacking Natural Light: Older homes tend to lack large expansive windows that would let in more natural light and reduce the amount of artificial light you’d have to use.
- Dated and Tired: If you haven’t updated your main floor in a decade or two, your home’s finishes are probably showing their age. When your home has worn floors, old windows, and out-of-style paint colours and countertops, you know it’s time to call a renovator.
- Adaptive Space: Wanting to stay in the comfort of your own home for years to come? Narrow doorways and walkways, high light switches, too many interior steps, and other characteristics of your home could prevent your home from being safe and comfortable later in your years. A main floor renovation with a focus on universal design means that your home will be accessible for any hurdle, be it a wheelchair, walker, or any other form of limited mobility.
Main Floor Renovation FAQs
Which Part of the House Should Be Renovated First?
The main floor is often the best place to start a complete house renovation. It sets the tone for your home’s design and is crucial for improving your living space's aesthetic appeal and functionality.
How Do You Plan a Full House Renovation?
Planning a full house renovation begins with understanding your goals and needs. At Master Edge Homes, we start with a thorough consultation to discuss your vision for the main floor layout, design preferences, and functional requirements. We then develop a comprehensive plan that includes design, budgeting, and scheduling to ensure a smooth renovation process, consulting and informing you every step of the way.
Is a Full House Renovation Worth It?
Absolutely. Renovating your main floor can significantly increase your home’s value, improve your quality of life, and customize your living space to suit your needs and preferences better. With Master Edge Homes, you invest in a renovation that pays dividends in comfort, beauty, and efficiency.
Real Examples of a Main Floor Renovation
Talking about renovating your entire main floor is exciting, but visualizing it can be truly thrilling. Here are four examples of what a main floor renovation can look like.



