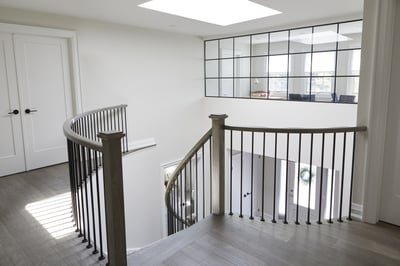Tranquil Elegance
Challenge: To create a more open, functional living space while adding a pantry, office, laundry and mudroom in the existing footprint of the main floor; to update and improve the layout and amenities of the primary ensuite; and make better use of the upstairs loft.
Solution: We transformed the layout to create an open kitchen, dining, and great room with a view of the backyard. The former dining room became a mudroom for the dog, leading to the laundry room. The kitchen now boasts a spacious pantry and a dining room bar adds an entertainment element. The old living room became a stylish office with a glass panel door.
We opened up the ensuite by removing the interior walls, allowing more natural light. The old tub space became a wet room with a freestanding tub and shower side by side. A custom dual sink vanity was added, along with a water closet for privacy. The loft was converted into a second office with sound barrier glass and a half wall for increased privacy
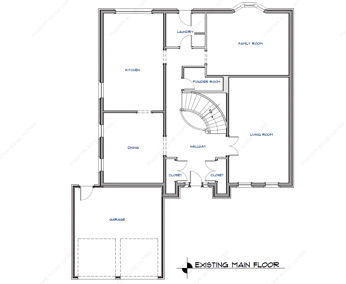
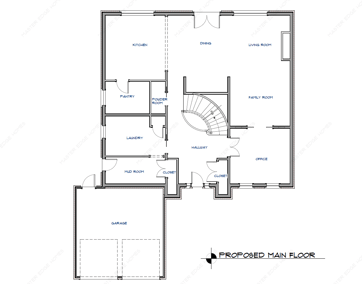
.jpg?width=400&height=284&name=Kitchen%20centre%20view%20with%20hood%20and%20island%20(1).jpg)
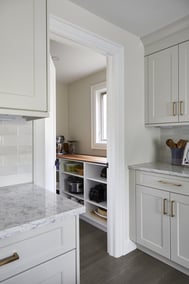
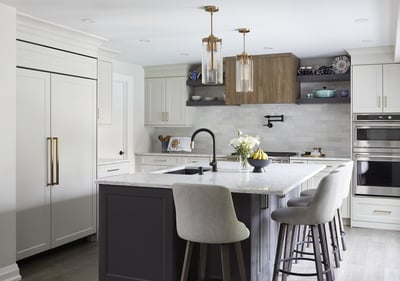
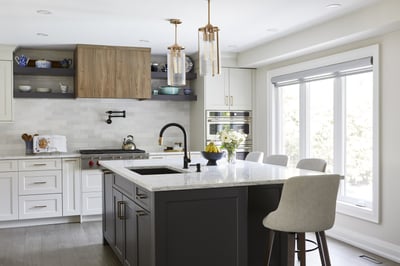
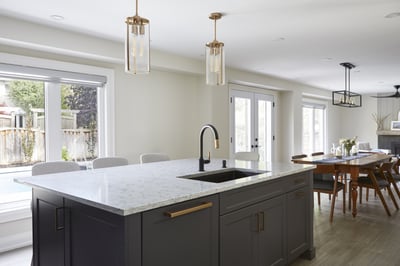
.jpg?width=400&height=284&name=dining%20table%20and%20living%20room%20view%20(1).jpg)
.jpg?width=400&height=284&name=bar%20and%20dining%20table%20view%20(1).jpg)
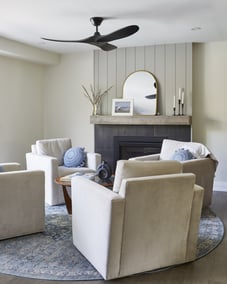
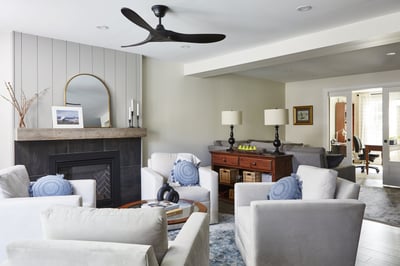
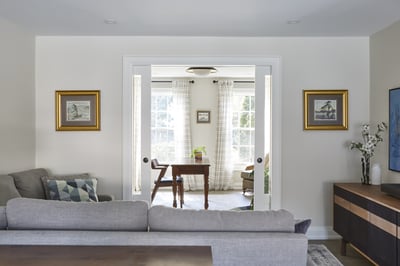
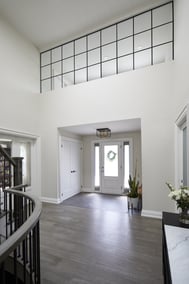
.jpg?width=400&height=284&name=mud%20room%20(1).jpg)
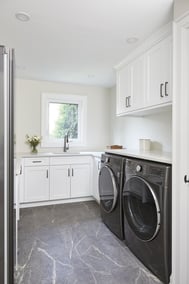
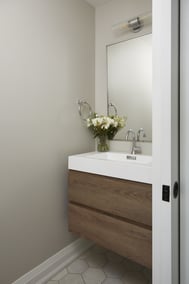
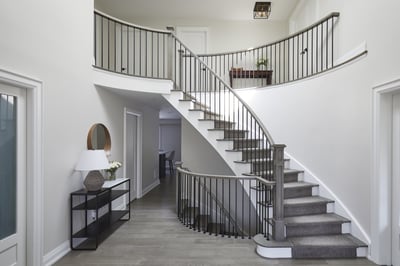
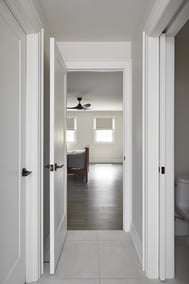
.jpg?width=400&height=284&name=double%20vanity%20ensuite%20-%20Copy%20copy%20(1).jpg)
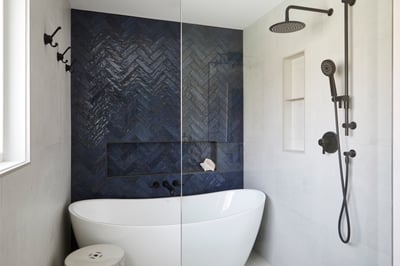
.jpg?width=400&height=284&name=bathroom%20view%20copy%20(1).jpg)
