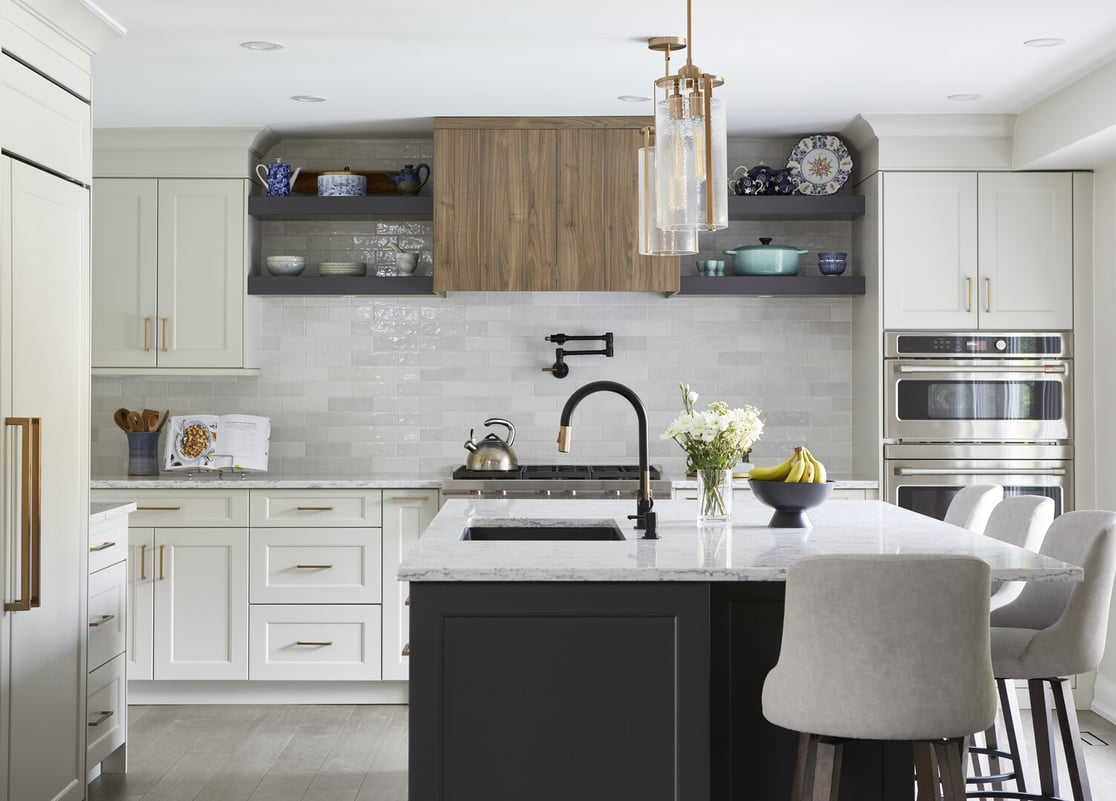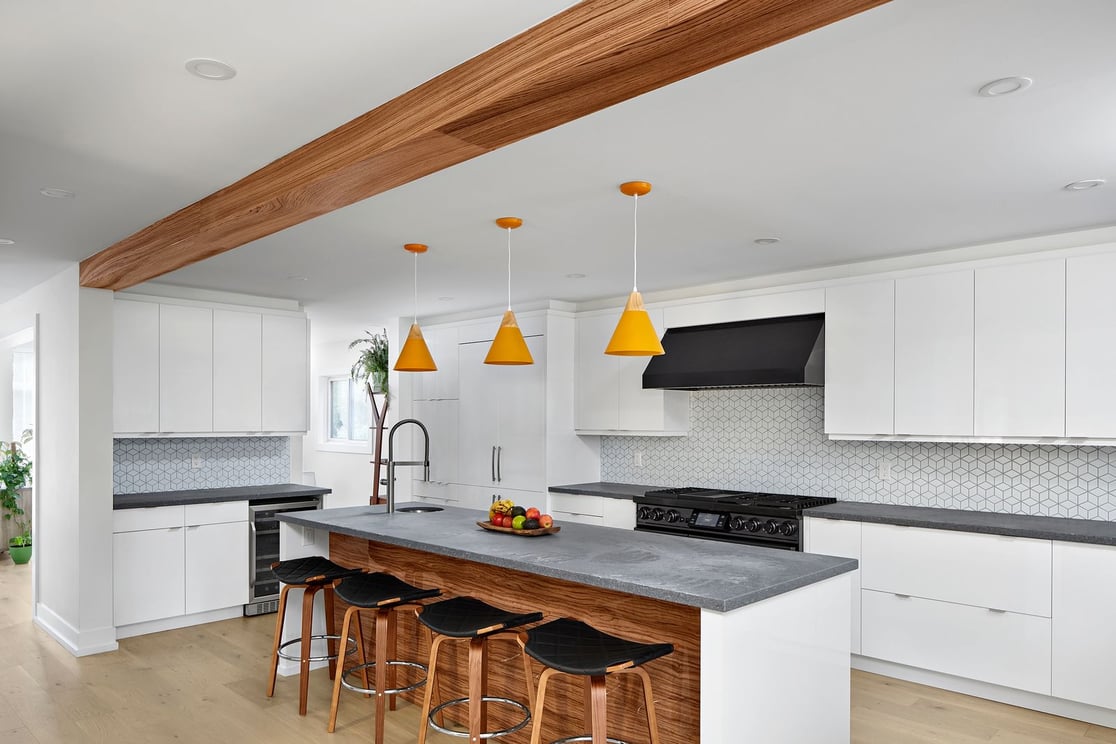Designing a Functional Kitchen: Tips for a Smart Layout in Markham
.jpg)
In the heart of every Markham home lies the kitchen, where functionality meets family life. At Master Edge Homes, we understand that a well-designed kitchen is not just about aesthetics; it’s about creating a functional space that caters to your family's specific needs and lifestyle. Whether renovating an existing kitchen or designing a new one, our tips will help you navigate the key elements of a functional kitchen design, ensuring your kitchen is beautiful, practical, and convenient for everyday use.
Assessing Your Kitchen Space
Assessing your kitchen space comprehensively is crucial in determining the most functional layout for your kitchen, especially in the diverse housing styles found in Markham. Here’s how to effectively evaluate your space.
- Space Dimensions: Measure the size of your kitchen. Knowing the exact dimensions will help plan an effective layout and select appropriately sized appliances and cabinets.
- Current Layout Evaluation: Analyze your current kitchen layout. Identify what works and what doesn’t. This might involve considering the ease of movement between various work zones.
- Natural Light and Ventilation: Take note of the natural light sources and ventilation in your kitchen. Good lighting and air circulation are vital for a pleasant kitchen environment.
- Plumbing and Electrical Considerations: Be aware of existing plumbing and electrical lines. These can determine the placement of sinks, dishwashers, and appliances in your new layout.
- Personalized Needs: Reflect on your specific needs and lifestyle. Families in Markham might prioritize a kitchen island table with storage for extra space or a layout accommodating multiple cooks.
Most Functional Kitchen Layouts
Selecting the most functional kitchen layout is key to achieving a space that is both efficient and enjoyable to use. Let's explore some of the most popular and functional kitchen layouts.
- L-Shaped Layout: Ideal for small and large spaces, this layout offers ample counter space and efficiently utilizes corner areas. It's perfect for kitchens that open up to living or dining areas.
- U-Shaped Layout: Great for larger kitchens, this layout provides plenty of counter and storage space, allowing for a clear separation of different work zones.
- Galley Kitchen: Efficient for smaller spaces, the galley layout features parallel countertops, creating an easy workflow and compact work triangle.
- Island Layout: Adding an island can transform your kitchen's functionality, offering additional storage, prep space, and seating. A functional kitchen layout with an island works well in open-plan homes common in Markham.
Designing for Optimal Kitchen Flow
When designing your kitchen's layout, the goal is to create a seamless transition between various tasks and zones. Here's how to achieve a kitchen flow that complements the rhythms of your daily life.
- Effective Work Zones: Organize your kitchen into distinct zones for cooking, cleaning, and storage. Ensure each zone is logically laid out, with everything you need within easy reach.
- Minimizing Obstructions: Avoid placing major appliances or fixtures where they might impede movement in high-traffic areas. Consider the paths in and out of the kitchen and aim to keep them clear.
- Island Positioning: If your layout includes a kitchen island, position it so it doesn't disrupt the workflow. It should complement the work triangle, not obstruct it.
- Ergonomic Considerations: Design counters and cabinets at comfortable heights to reduce strain during food prep and cooking. This is especially important in a functional kitchen layout with an island, where varying heights can cater to different tasks.
- Open Plan Integration: For homes in Markham embracing open-plan living, ensure the kitchen flow integrates smoothly with adjacent living areas, enhancing social interaction and ease of movement.
The Role of Kitchen Islands
Kitchen islands have become a centrepiece in modern kitchen design, offering versatility and additional functionality. Here’s how to maximize the potential of a kitchen island in your functional layout:
- Additional Work and Storage Space: Utilize the island for extra counter space for meal prep or as additional storage for kitchen appliances. Drawers and cabinets in the island can help declutter the main work areas.
- Incorporating Appliances: Consider integrating appliances into the island, such as a built-in beverage fridge or a secondary sink, to enhance the kitchen's functionality.
- Seating and Socializing: Adding seating to your island transforms it into a casual dining area or a social spot, perfect for entertaining guests or supervising kids' homework.
- Design Consistency: Ensure that the island's design aligns with the overall aesthetic of your kitchen. It should complement, not contrast, the existing cabinets and countertops.
- Kitchen Island Table with Storage: Design your island to double as a table with ample storage underneath for a multi-functional solution. This is ideal for smaller Markham homes where space optimization is key.
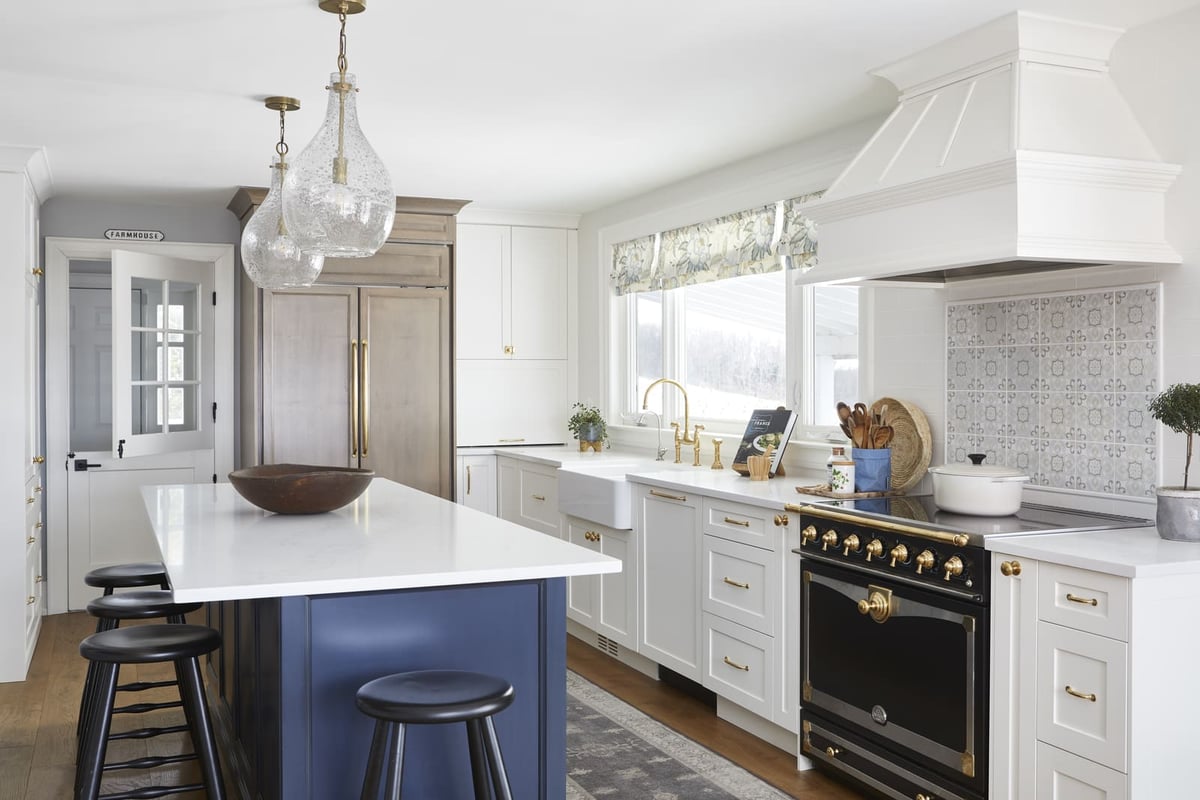
Storage Solutions for Kitchen Efficiency
A well-organized kitchen is key to its functionality. Efficient storage solutions help keep your kitchen clutter-free and make cooking and cleaning more manageable. Here’s how to maximize storage in your kitchen design:
- Custom Cabinetry: Tailor your cabinetry to fit your specific storage needs. Include features like pull-out drawers for pots and pans, dividers for cutlery, and custom shelves for spices and condiments.
- Use Vertical Space: Utilize the full height of your kitchen with tall cabinets or open shelving. This is particularly effective for storing infrequently used items or displaying decorative pieces.
- Hidden Appliance Storage: Incorporate storage solutions for kitchen appliances that are not used daily. Appliance garages or built-in cabinets can keep countertops clear and maintain a sleek look.
- Under-Counter Storage: Utilize the space under the counter for items like trash bins or recycling containers. Drawer-style units can be particularly convenient.
- Kitchen Island Storage: If your layout includes an island, use it for additional storage. Consider deep drawers for larger items or built-in racks for wine storage.
Balancing Aesthetics and Functionality
While functionality is crucial in a kitchen, aesthetics play a significant role in creating an inviting atmosphere. Here’s how to balance practicality and style in your Markham kitchen.
- Harmonizing Style and Utility: Choose materials and finishes that are durable and easy to maintain and complement your home’s overall design aesthetic.
- Colour and Texture: Use colour and texture to add visual interest. Contrasting colours for cabinets and countertops or textured backsplash tiles can create focal points.
- Lighting Design: Good lighting is both functional and decorative. Combine task lighting for work areas with ambient lighting to enhance the kitchen’s mood.
- Personal Touches: Add personal elements like artwork, decorative vases, or unique kitchenware to reflect your style and make the space feel welcoming.
- Consistency with Home’s Theme: Ensure that your kitchen design aligns with the overall theme of your Markham home. Whether modern, traditional, or eclectic, the kitchen should feel like a natural extension of your home.
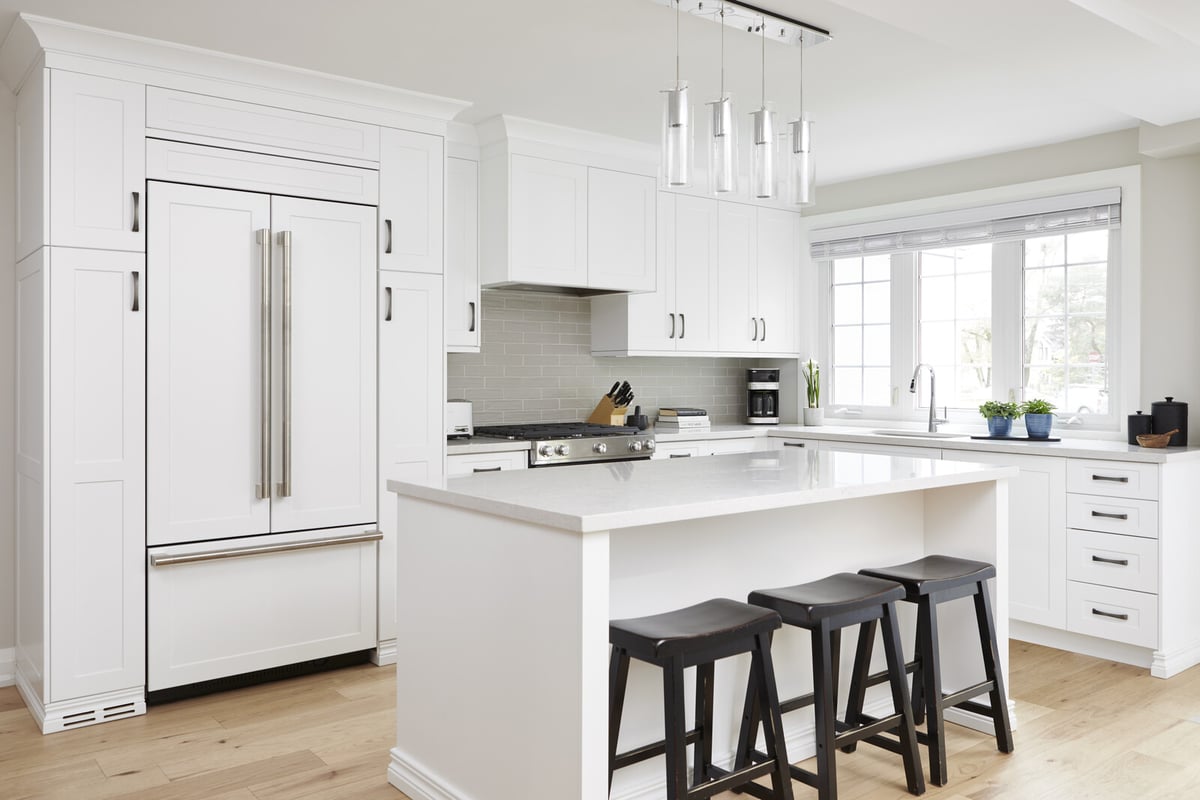
At Master Edge Homes, we understand the intricacies of crafting a kitchen that meets your unique needs while reflecting your personal style. Ready to transform your kitchen into a functional masterpiece? Contact us today, and let's bring your dream kitchen to life in Markham.
Related Articles
.jpg)
Home Design Trends You'll Love This Year
Over the last several decades, you have probably seen a lot of home design trends come and go....
%20(1).jpg)
8 Expert Tips on Hiring the Right Contractor for Your Home Renovation
A General Contractor (GC) takes full responsibility for ensuring a renovation or custom home build...
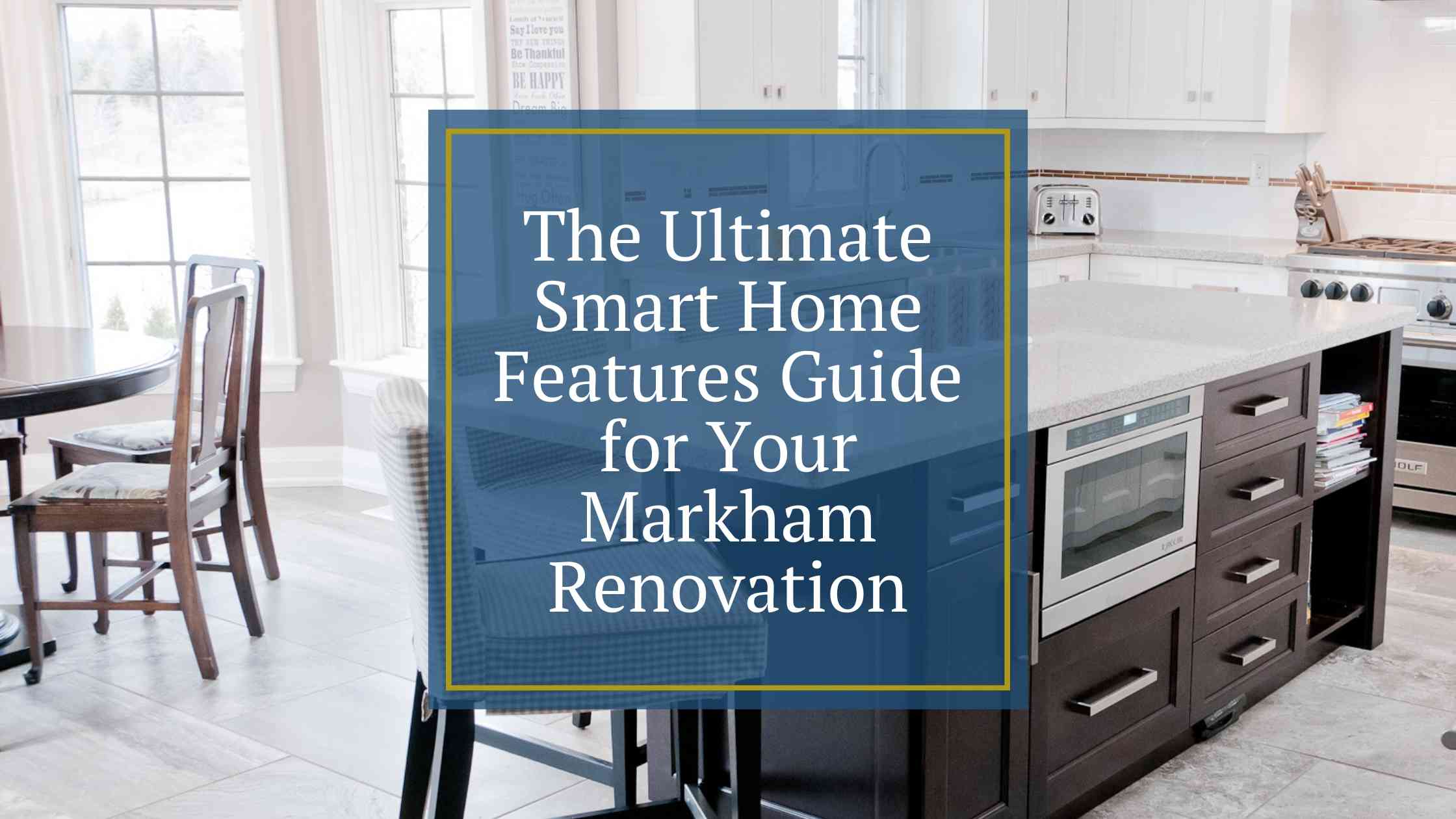
The Ultimate Smart Home Features Guide for Your Markham Renovation
It’s time to get real about getting smart. Smart technology is an inevitable progression of...
