Simply Sophisticated Renovation Case Study
Welcome to the "Simply Sophisticated" renovation, an extensive upgrade to a family home that we lovingly designed and executed to exacting detail. Showing off beautiful completed projects is one of our biggest joys! Join us as we walk through the highlights of this remarkable renovation, from a kitchen that's the epitome of chic efficiency to a primary suite that's the last word in luxury living. We cannot wait to show you around.
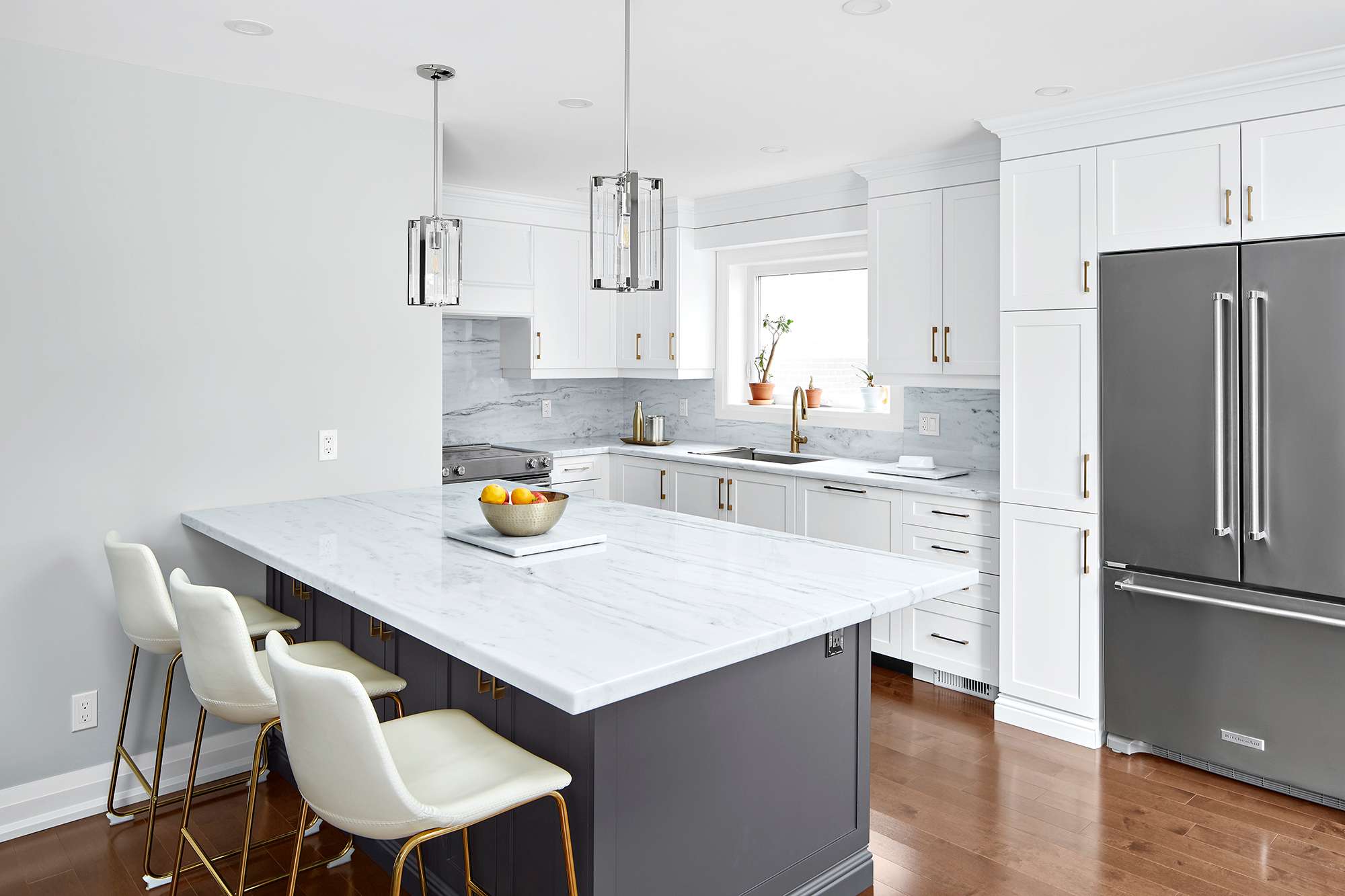
The Heart of Home: A Kitchen That Dazzles and Delights
This pristine updated kitchen is now a stage for culinary masterpieces, a haven for coffee chats, and a showcase for impeccable design. Let's sashay through the standout features that elevate this sophisticated kitchen.
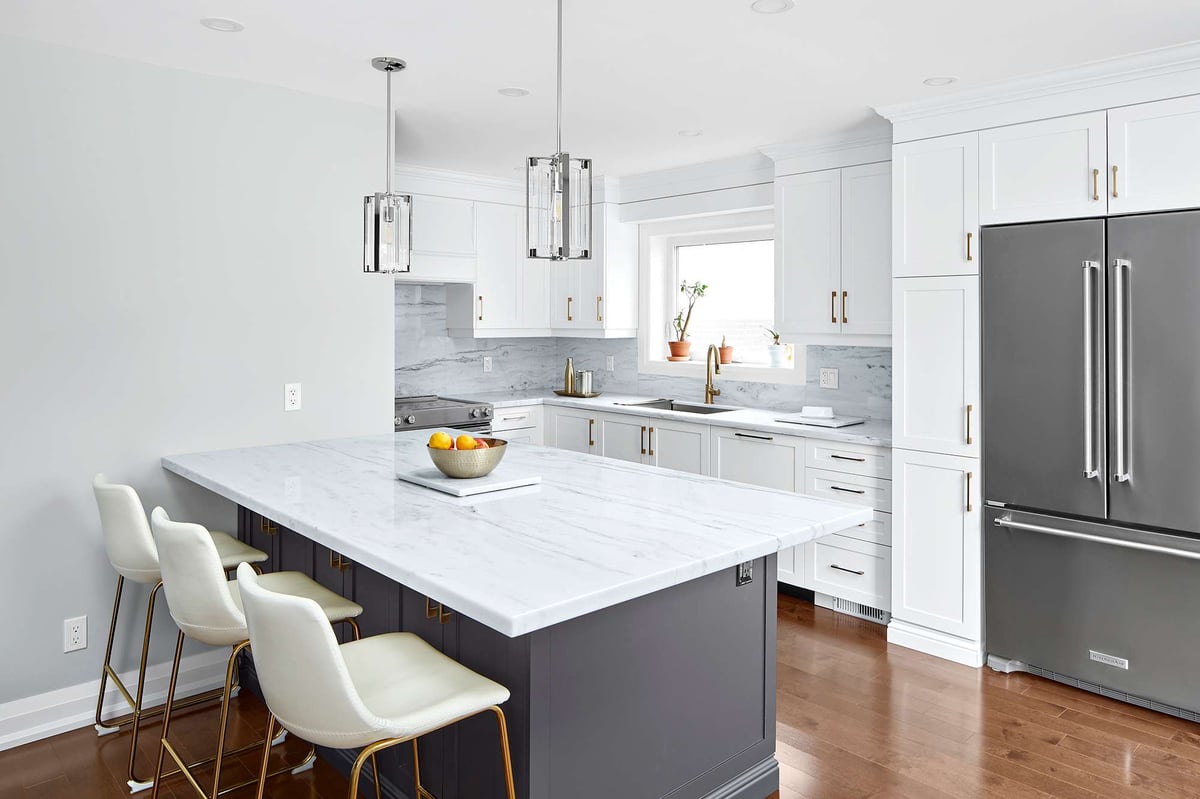
- Elegant Illumination: Sleek, rectangular nickel pendulum lights dance above the island, mirroring a statement piece that casts a warm glow over the dining area. These beacons of style set the stage for every meal and memory made in this space.
- Island Oasis: More than just a stone slab, the kitchen island is a culinary command center. It is artfully adorned with dark grey cabinetry contrasted against the clean white of the main cabinets and accented with brass hardware. Seating? Storage? Style? Check, check, and check.
- Cabinetry and Countertop Chic: With white cabinets that whisper elegance and brass hardware that speaks of timeless design, the storage solutions in this kitchen showcase a commitment to beauty and utility. The sleek white stone countertops and slab backsplash are the kitchen's pièce de résistance, offering a canvas for culinary adventures and easy clean-ups.
- Wine Wonderland: Tucked within the cabinetry, a built-in wine rack waits patiently for the next celebration, turning your collection into a visual feast and your kitchen into a sommelier’s dream.
- A Window to Your World: Beneath a generous window, the brass-toned kitchen faucet over the undermount sink offers a glimpse outside and a splash of luxury inside, ensuring that even dishwashing looks good under natural light.
- Chromatic Cooking: Anchoring this culinary haven, the chrome range beneath a sleek white range hood marries high function with high fashion, proving that in this kitchen, cooking is an art form.
Living/Dining Room: Where Comfort Meets Class
Step from the culinary elegance of the kitchen into the seamless grace of the open-concept living and dining room, masterfully reimagined by Master Edge Homes. Let's waltz through the features that make this living/dining room a masterpiece of home design.
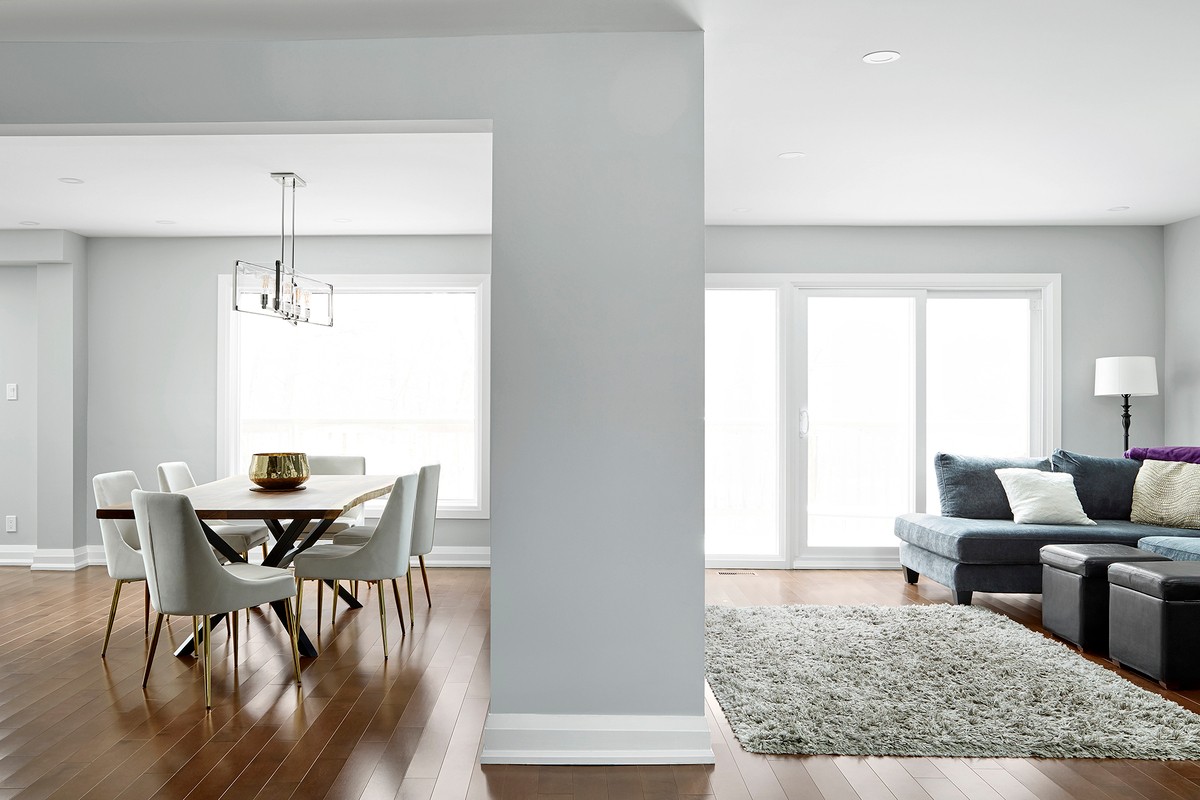
- A Palette of Sophistication: Dressed in soft-gray walls and grounded by walnut finish flooring that speaks volumes of timeless grace, this area is the perfect backdrop for gathering and relaxing.
- Fire Feature Elegance: Imagine a built-in fire feature under the TV, casting a warm glow that illuminates both the plush living area and the serene dining room. This dual-sided marvel is a source of warmth and a centerpiece that brings a cozy ambiance to evenings spent at home.
- Staircase to Heaven: The pièce de résistance of the space is undoubtedly the gorgeous curved wood floating staircase. Adorned with craftsman-inspired and wrought-iron balusters, it spirals upwards as a means to an end and a statement of style and architectural beauty.
- Layout with Purpose: The thoughtful living room layout, complete with a fireplace, invites conversation and relaxation, artfully balancing the aesthetics of open space with the intimacy of family gatherings. The dining area, in turn, beckons with the promise of shared meals and laughter, seamlessly integrating with the kitchen's dynamic.
- Lighting the Way: Strategic kitchen island pendant lighting cascades over the dining area, bridging the gap between functionality and fashion. The continuity of lighting design from the kitchen to the dining area enriches the visual flow, creating a cohesive and inviting environment.
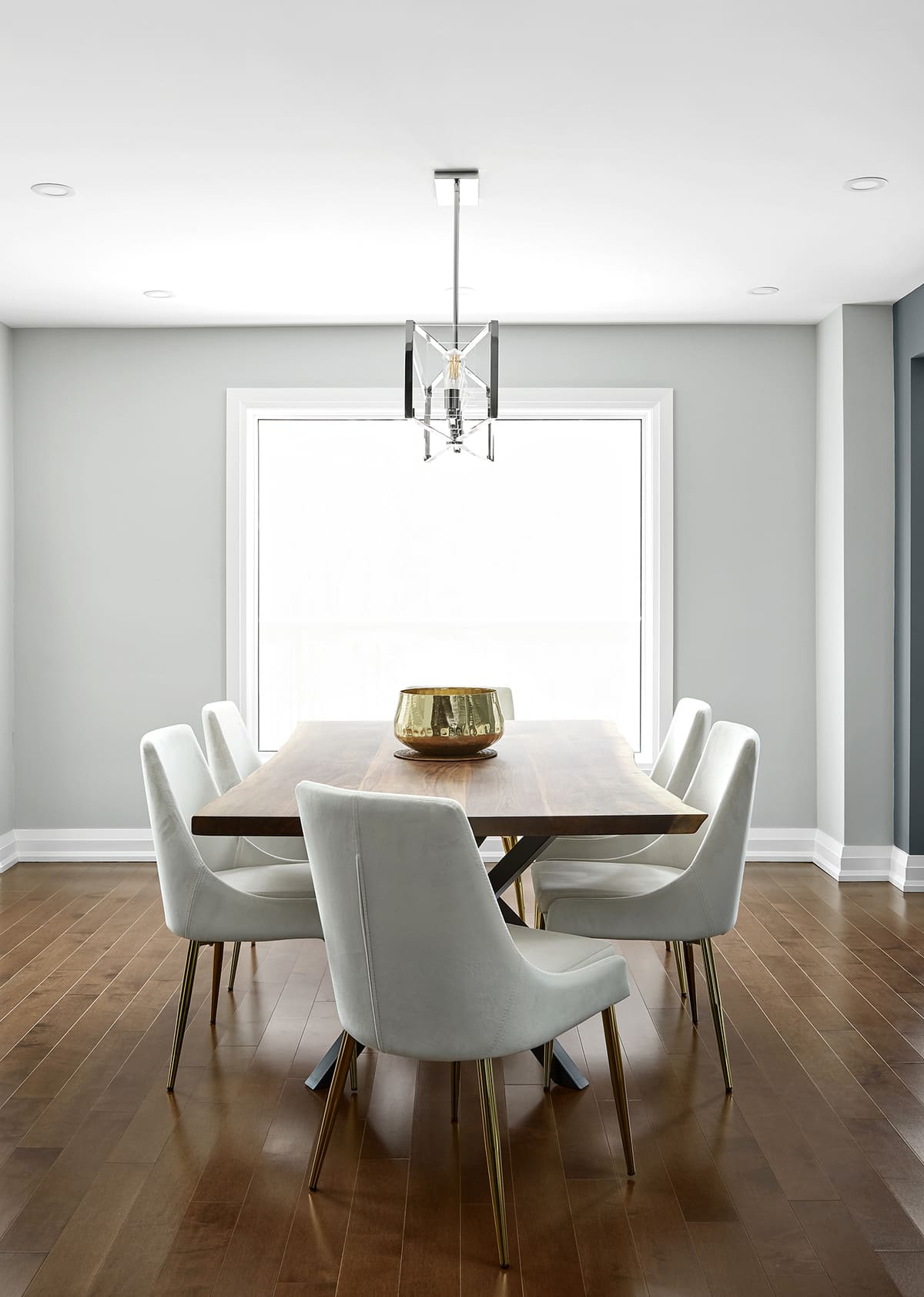
A Look at the Lovely Layout
A quick look at the before and after floor plans clearly outlines the transformation that opening up the main floor can create. The dramatic alternation of light and flow throughout the space has given this family a completely new habitat in which to enjoy their daily lives.
The Primary Suite: A Sanctuary of Style and Serenity
Ascend the staircase's elegant curve to discover this renovation's crown jewel: the primary suite. Let's indulge in the details that elevate this primary suite to a realm of unparalleled comfort and sophistication.
- Vanity Fair: At the heart of the ensuite lies a double floating vanity, boasting dark wood with sleek brass handles. The expansive mirror reflects the natural light and the meticulous attention to detail in every feature.
- Countertop Elegance: The pristine white countertop with undermount sinks is a study in contrast against the dark vanity, creating a visual balance that's both bold and inviting. Nickel faucets add a sparkle of luxury.
- Lavish Lighting: Modern globe lights hang with a whisper of elegance, casting a soft glow that illuminates the space with warmth.
- Marble Majesty: The frameless glass walk-in shower and opulent slab marble shower walls exude opulence. The inset shower shelf is a nod to thoughtful, function-focused design.
- Tile Artistry: Beneath your feet, small format black hexagonal tiles offer an unexpected pop of texture and depth, enhancing the shower's luxurious feel without overwhelming the senses.
- Rainfall and Jets Reverie: Above, a nickel rainfall showerhead, accompanied by a handheld counterpart and shower jets promises a shower experience that's as rejuvenating as it is refined.
Laundry Room: A Bright and Efficient Space
Gone are the days of dreary laundry rooms tucked away in the darkest corners of the home. In this lovingly detailed home renovation, Master Edge Homes reimagines the laundry room as a cheery, functional space filled with light and designed for efficiency. This room combines practicality with aesthetic appeal, proving that even the most utilitarian spaces can be beautiful. Here’s how we brought a touch of sophistication to one of the most hardworking rooms in the home.
- Custom Cabinetry: The white custom cabinets not only brighten the room but also provide ample storage for laundry essentials and more. Their sleek design ensures that everything has its place, from detergents and softeners to brooms, keeping the area clutter-free and organized.
- Durable Tile Flooring: Recognizing that laundry rooms see their fair share of spills and messes, we chose durable tile flooring that can easily withstand moisture and heavy foot traffic. Its easy-to-clean nature ensures the room remains pristine and functional.
- Nickel Fixtures: The choice of nickel fixtures adds a modern touch to the laundry room, reflecting light and contributing to the room’s overall clean and bright aesthetic.
- Undermount Sink With Large Window: Including an undermount sink under a large, lovely window facilitates easy hand-washing and soaking of delicate items and allows natural light to flood the space, making laundry tasks more enjoyable.
- Black Countertops: The black countertops provide a striking contrast to the white cabinetry, adding depth to the design. This choice enhances the room’s visual appeal and offers a durable surface for folding clothes and handling laundry.
- Garage Access: The original space did not have any direct access to the garage. By blocking off the external door and switching around the laundry room layout, we were able to provide what just may be the most impactful change to the entire main floor!
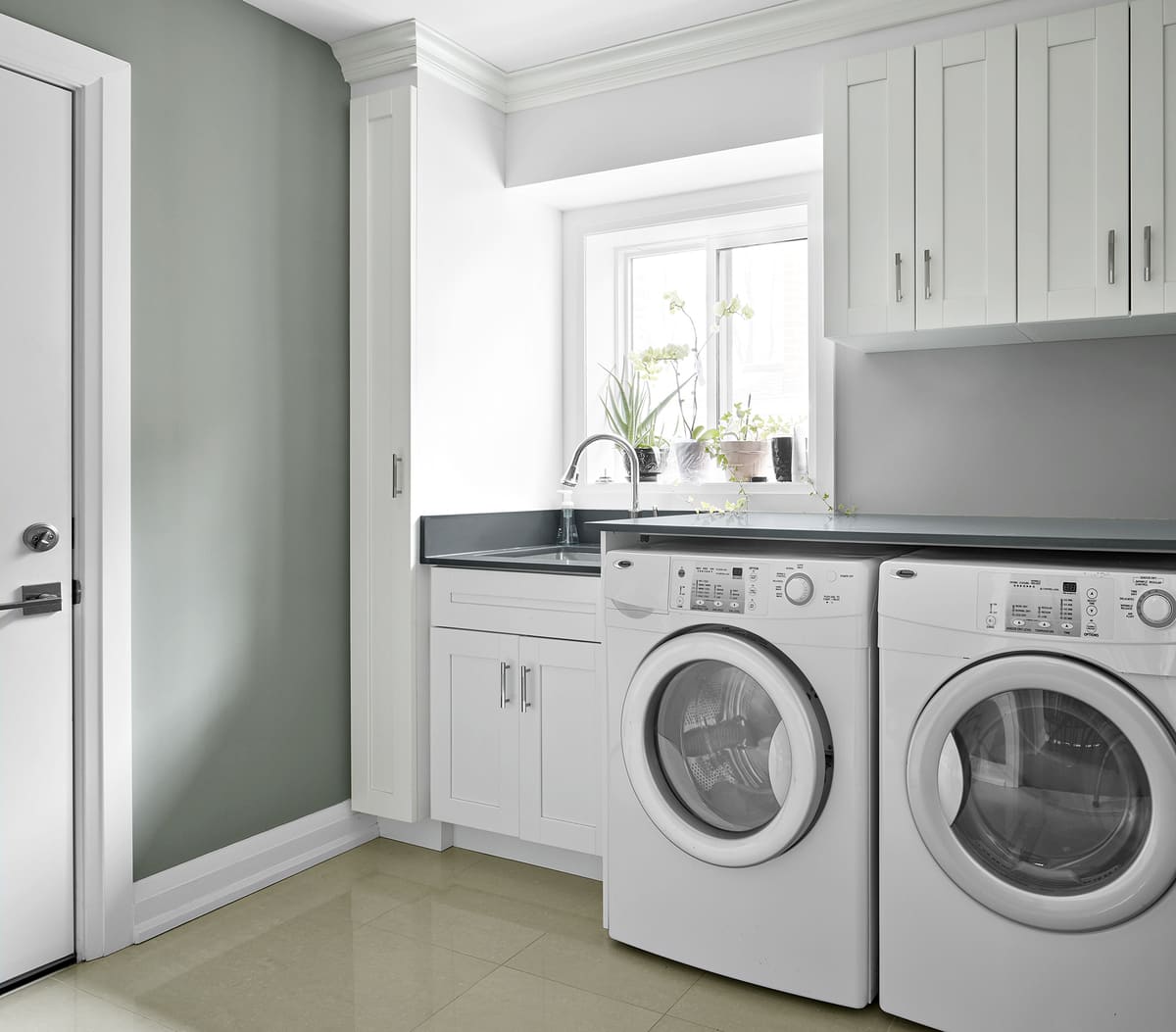
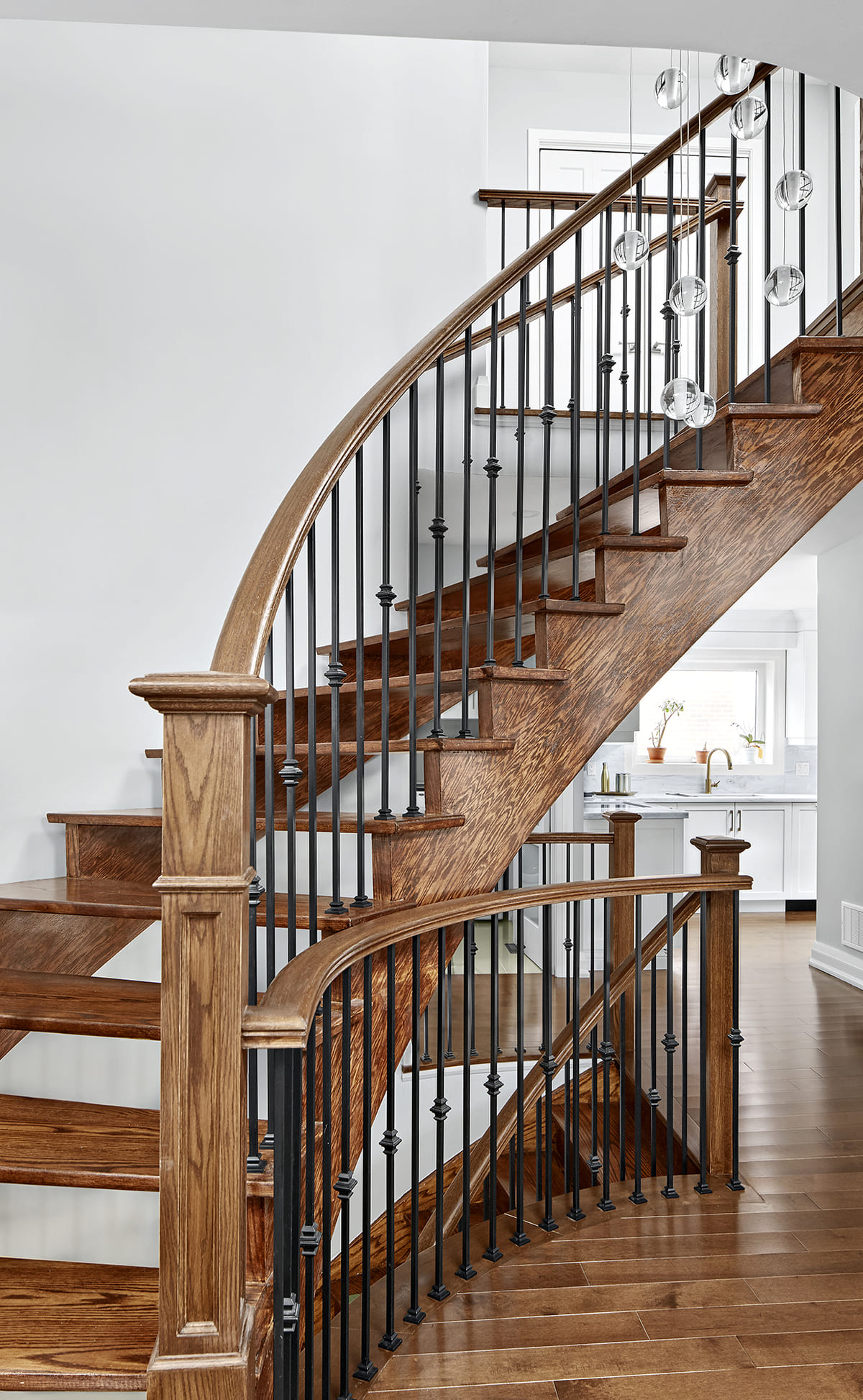
The "Simply Sophisticated" renovation by Master Edge Homes definitively demonstrates innovative design and functional beauty in Markham. Each room, from the dynamic kitchen and inviting living/dining area to the serene laundry room and luxurious primary suite, has been carefully crafted to offer the homeowners a usable and beautiful space. This project underscores our dedication to creating homes that are not just places to live but spaces to thrive. With an unwavering focus on quality, aesthetics, and practicality, Master Edge Homes continues to redefine residential elegance.
If you're inspired by the "Simply Sophisticated" renovation and eager to bring a similar level of refinement and functionality to your home, reach out to us. Let's embark on a journey to transform your living space into your dream home, where every detail reflects your style and every room is designed for your life.

