Top 8 Kitchen Ideas, Trends, and Features You’ll Drool Over in Your Markham Home
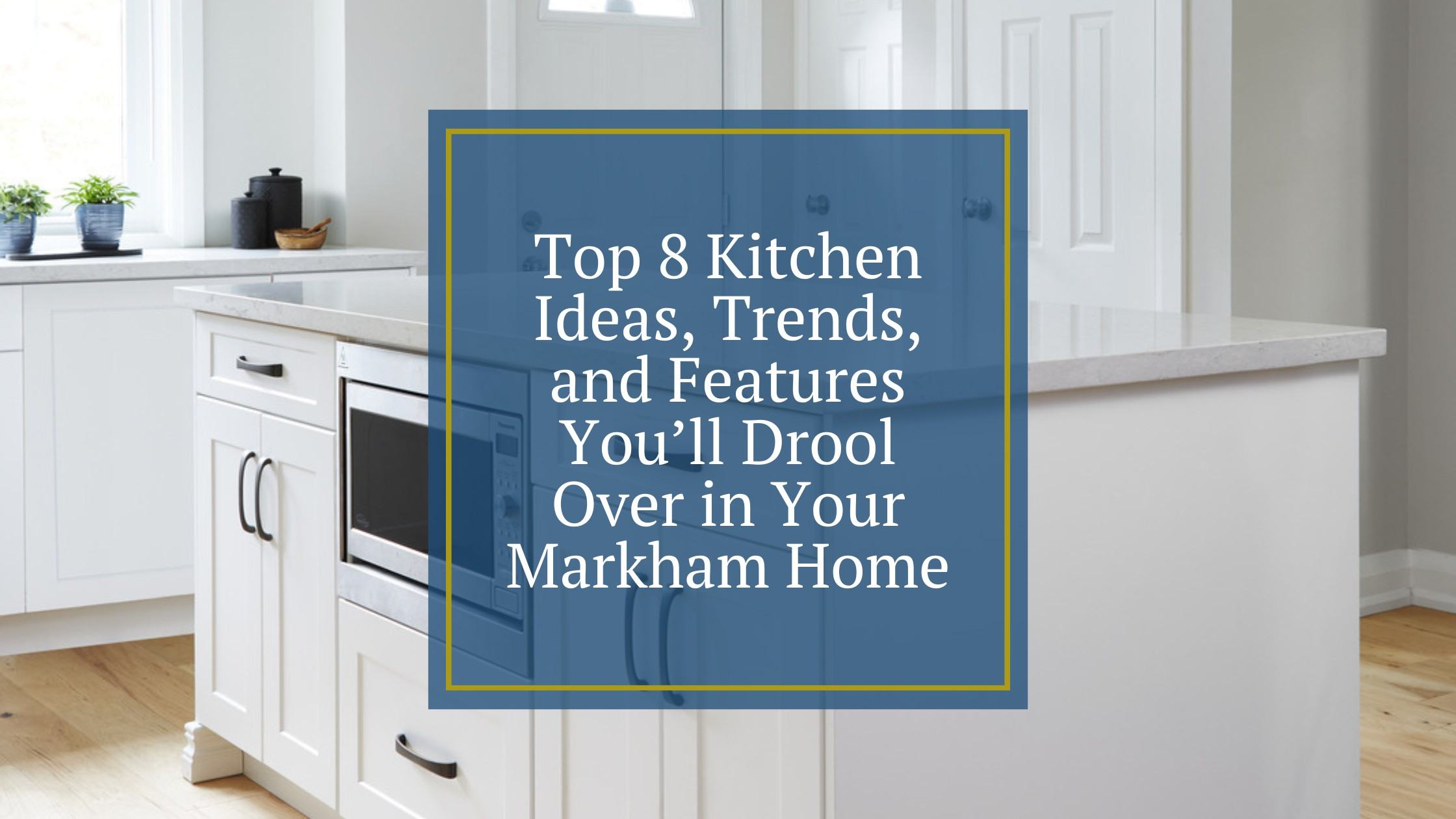
Got to have a pull-out pet gate? Need a second kitchen in the butler’s pantry? Have your eye on a built-in beverage station? When they’re designing their dream kitchen, everyone’s must-have design features are a little different. Here are some of our favourite ideas and trends we've gathered from recent projects and our in-house designers to inspire your plans for your home in Markham, Ontario.
Master Edge Homes has decades of experience in refining the process that results in dream renovations in Markham. We’re always looking for new ideas to incorporate into our custom kitchens. Our in-house designers are bursting with great ideas like these to inject the perfect essence into your very important new spaces.
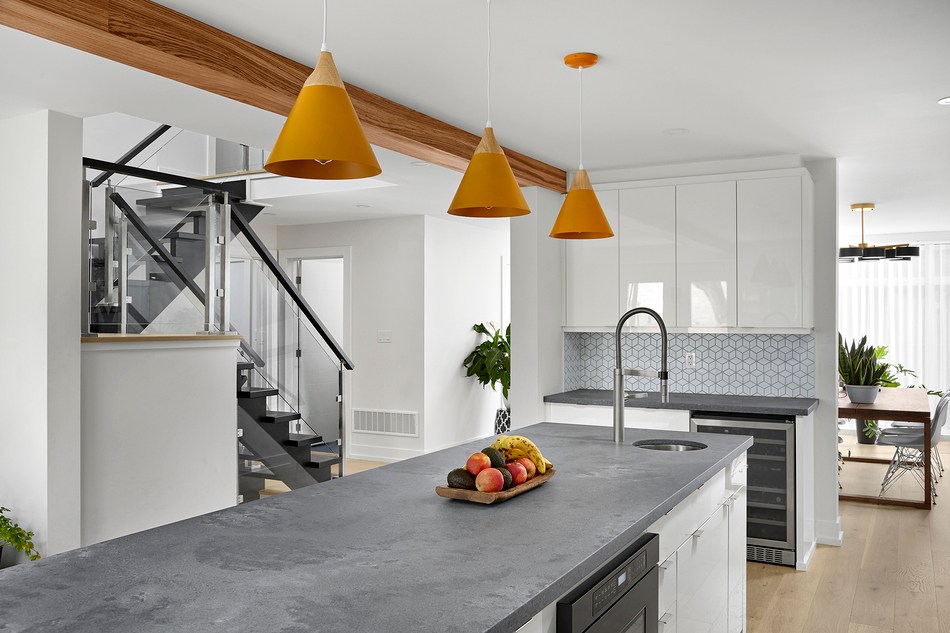
Top Kitchen Features, Ideas, and Trends to Add to Your Markham Home
Go for the Gold
Gold tones are trending for Markham kitchen remodels. Coordinating every metallic aspect precisely can present a challenge. Consider gold finishes for your light fixtures, cabinet handles, light switches, and more. It’s increasingly easy to find attractive options for a gold kitchen faucet. Gold or brass kitchen features lend vintage credibility and sophistication to your new kitchen design.
Beautiful and Classic Backsplashes
We’ve seen colourful backsplashes rise and fall in popularity. Because they’re difficult to update without significant effort, our insightful designers advise that you avoid busy backsplashes and stick to classics like a brick kitchen backsplash, white subway tiles, extensions of your countertops, or serene stone or ceramic tile. We advise you to extend your backsplash across your workspace to protect your entire prep area and provide continuity.
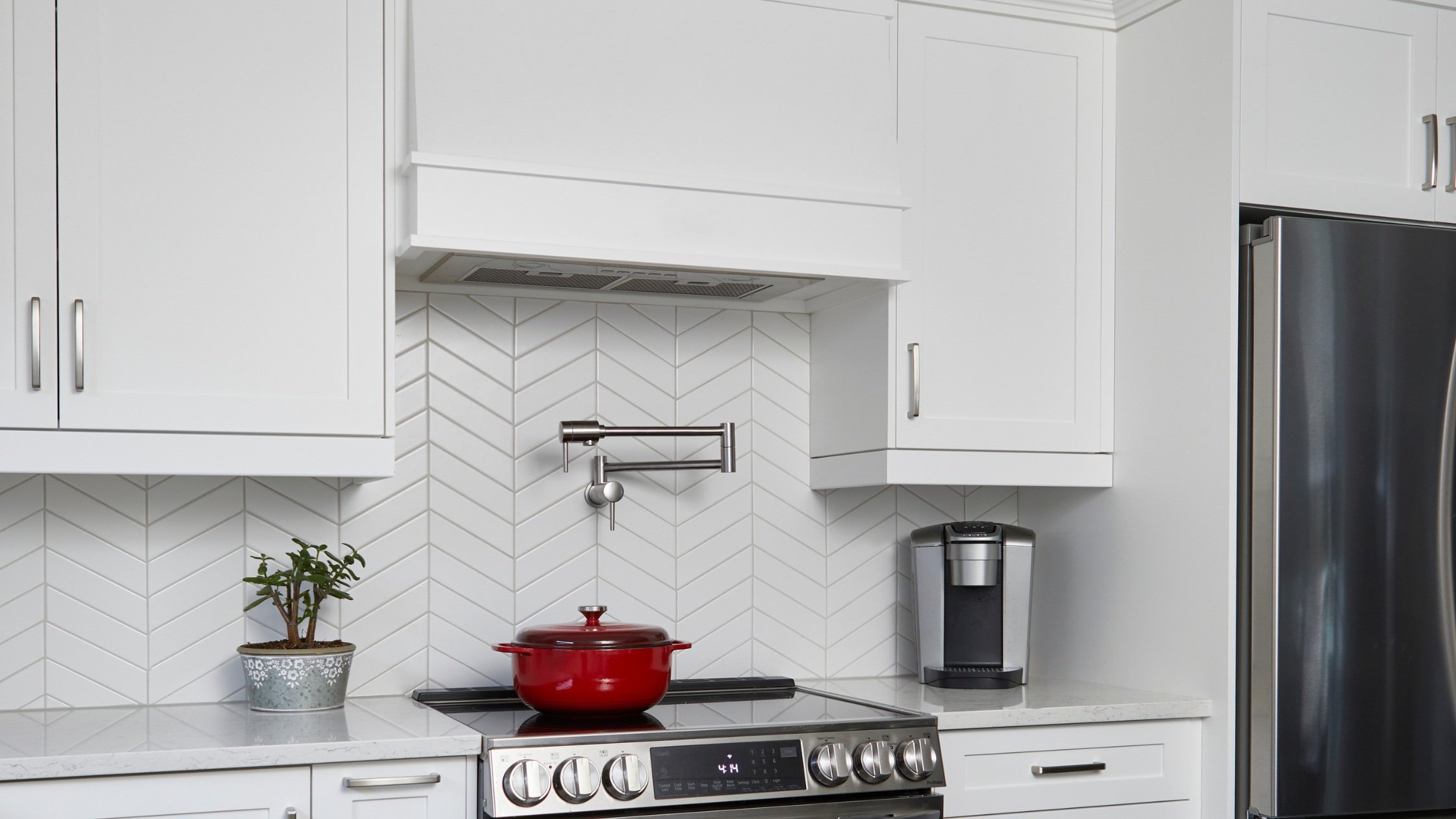
Customized Conveniences
Get more of the specific conveniences you’re after and fewer generic solutions that stifle your kitchen style. Here are some of our favourite game-changers to add to your kitchen plan.
- Touchless Faucet - Install a touchless kitchen faucet to avoid spreading kitchen grime. Don’t underestimate the satisfaction of a quick rinse.
- Compost Drawer - Build a stink-proof space for kitchen scraps and create superior nutrition for your plants instead of waste.
- Double Dishwasher - You’ve seen double ovens, and they’re still a great option for busy bakers, but many large families are opting for dual dishwashers to keep up with the demand for daily dishes.
- Pot Filler- Don't carry heavy pots to the stove, fill them up right where you need them with a chic and convenient pot filler.
- Beverage Station- Install a dedicated space for a coffee bar, wine fridge, or other beverage accoutrements to make it easy to grab a quick drink without interrupting the flow of work in the kitchen.
.jpg?width=1200&height=1372&name=beverage%20station%20with%20navy%20blue%20cabinets%20in%20markham%20(1).jpg)
Island Delight
- Double Kitchen Island - One kitchen island might not be enough. Include two islands in different areas of your kitchen to serve distinct purposes. Mix and match among a prep station with a sink, cooktop, and dishwasher, island seating, a specialized beverage station for entertaining, a coffee bar, and a homework or craft station.
- Statement Light Fixtures - Your island is a natural place to include statement lighting. Illuminate your kitchen island with plenty of task lighting. Augment with recessed lighting if needed, but don’t be afraid to include a dramatic light fixture directly above your kitchen island.
- Waterfall Islands - Kitchen islands where the countertop material turns at a 90-degree angle and extends to the floor like the legs of a table are called waterfall islands. They are excellent for a sleek, modern kitchen aesthetic.
- Multi-Purpose Islands - If you only want one island, make it a multi-purpose one. Combine prep and seating or other elements listed above into one mega-island that gets the job done.
Best Colours for Your Markham Kitchen
Classic colours for your custom kitchen include white, grey, natural wood tones, and contrasting black. Recent forays into colour have brought green and blue into increasingly common use in kitchen cabinet colour pallets. We are also seeing warmer earth tones and darker stains emerge in the kitchen colours for upcoming projects.
Superior Storage
Your kitchen renovation allows you to correct any storage shortcomings you’re currently experiencing. Choosing custom cabinets means you can create the built-ins, pull-downs, custom lighting, and perfectly-sized drawers and cabinets to store everything you currently own and leave room for the things you don’t yet know you’ll need to store.
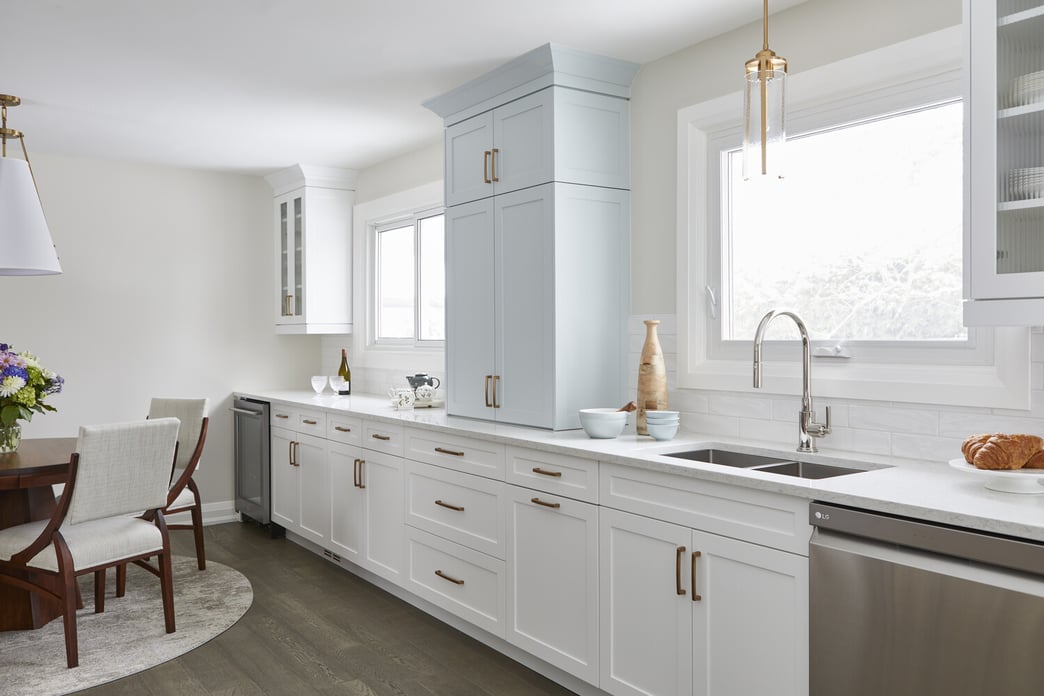
Keep the Kitchen Sink Classic
While the farmhouse kitchen style is not dominating the market as it did a few years ago, several more understated elements of that era are here to stay. Farmhouse kitchen sinks provide utility and style. Undermount sinks don’t have to be boring stainless steel affairs! Choose an elegant sink option to provide plenty of room for whatever you require.
Adaptive Living For Your Kitchen Renovation
Renovating your kitchen without regard for future needs means that you’ll need to do yet another renovation if you plan to age in your current home. You can include many unassuming elements into your kitchen design that will make life easier for older adults or others with mobility and fine motor limitations without any obvious indications of your intent. Universal kitchen design for aging in place includes many of the following items.
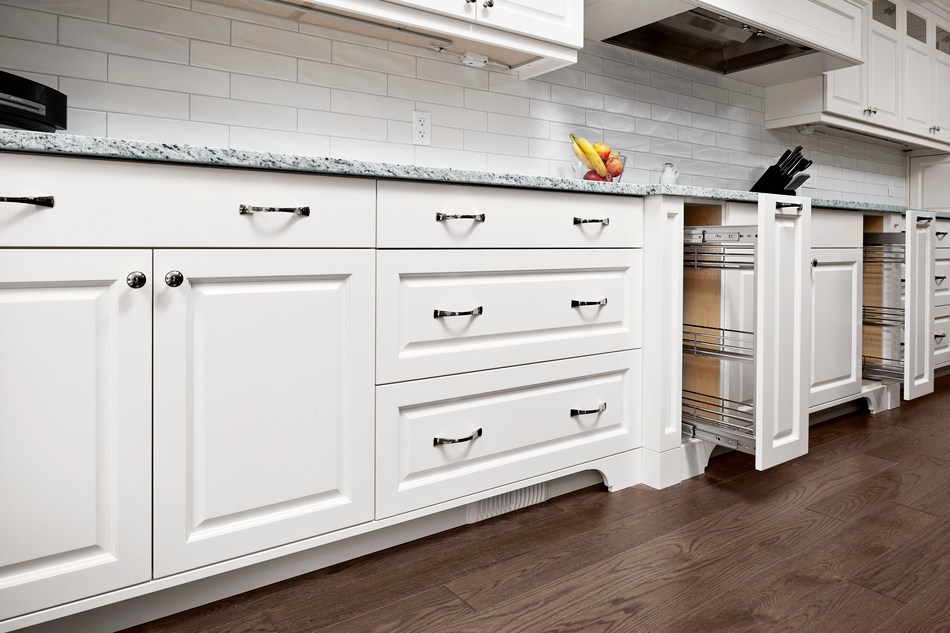
- Countertops - Lower countertops are easier workspaces for wheelchair users. Also consider legroom underneath the workspace, which can be hidden with cabinet doors. Higher countertops are important if you’re aiming to reduce stooping. Well-lit workspaces are a must.
- Appliance Placement - Place every appliance so it can be safely opened and closed. Locate ovens and microwaves at countertop level instead of within your upper cabinets to prevent lifting hot food overhead.
- Layout - Extra-wide doorways and room to maneuver a wheelchair are vital for an accessible kitchen layout.
- Accessible Cabinets - Many customizations can set your cabinets up for future accessibility. Don’t crane and stretch! Add pull-out step stools, drawers, spice racks, and pull-down upper cabinet features to keep everything within easy reach.
- Excellent Lighting - Leave no corner unilluminated. Make sure there’s extra light for older eyes.
- Faucets and Fixtures - Use touch-free or easy-to-grip faucets, and choose cabinet pulls, drawer handles, and light switches that are easy to grasp and operate.
Ready to Transform Your Markham Kitchen?
Let’s talk! Connect with Master Edge Homes to tell us about your plans for upgrading your kitchen. We’re confident you’ll love our approach and our results. Schedule a consultation here.
Related Articles
.jpg)
Home Design Trends You'll Love This Year
Over the last several decades, you have probably seen a lot of home design trends come and go....
%20(1).jpg)
8 Expert Tips on Hiring the Right Contractor for Your Home Renovation
A General Contractor (GC) takes full responsibility for ensuring a renovation or custom home build...
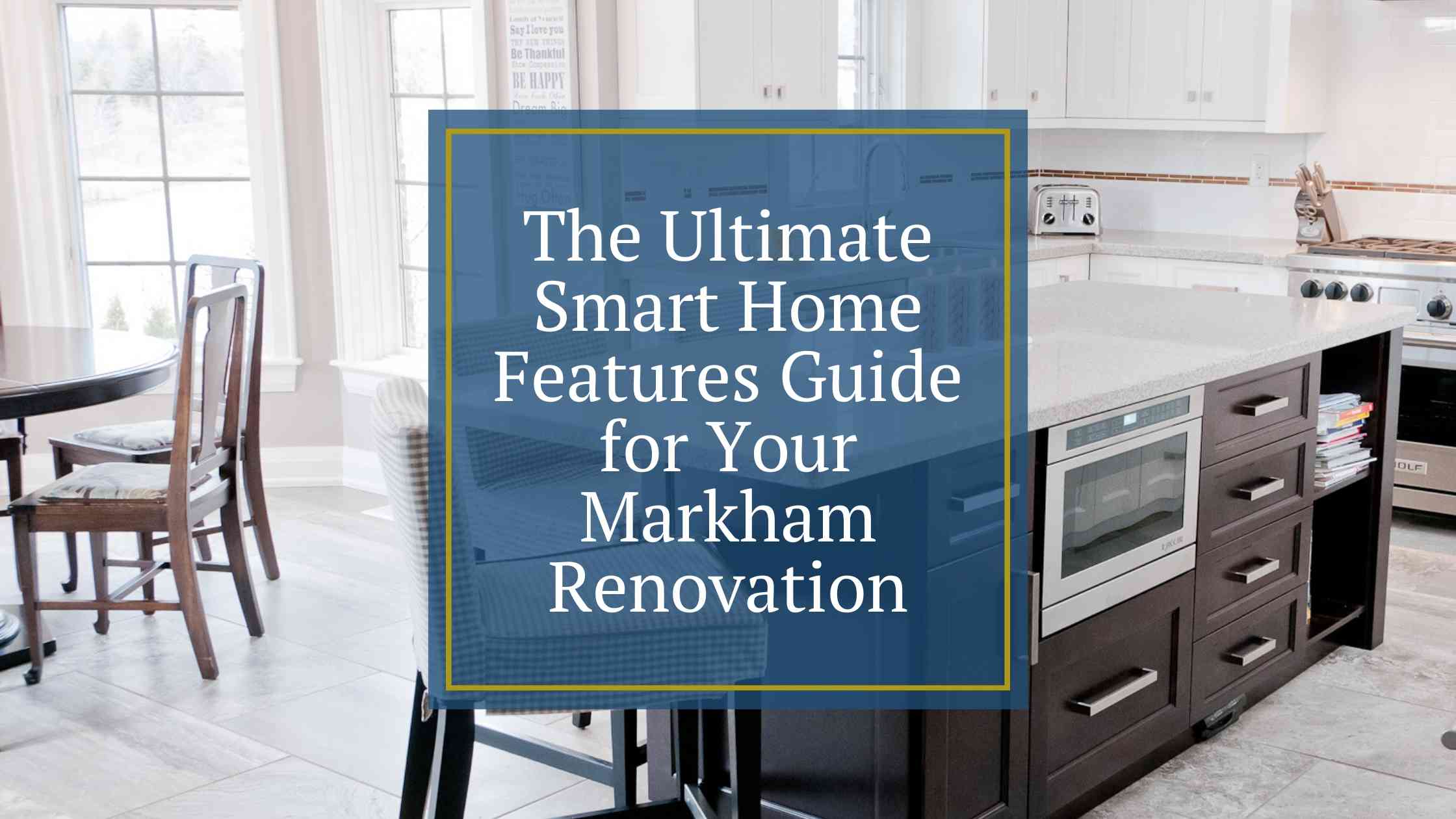
The Ultimate Smart Home Features Guide for Your Markham Renovation
It’s time to get real about getting smart. Smart technology is an inevitable progression of...
.jpg?width=1044&height=696&name=Kitchen%20with%20island%20(1).jpg)
