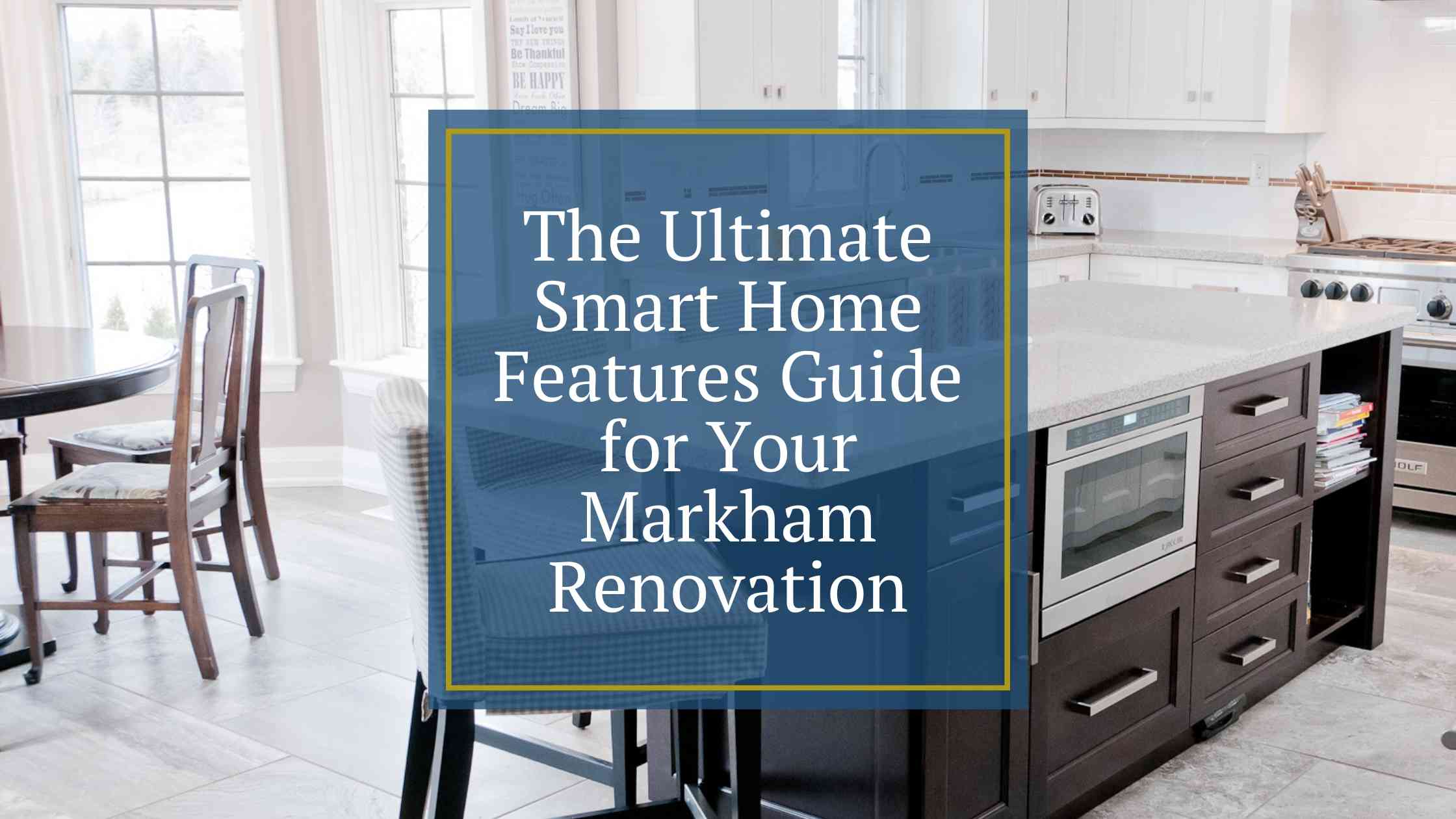See Our Contemporary Transformation of This Dated Residence
A home transformation is an exciting process that some of our clients choose to undergo to update elements of their existing structure. While some homeowners gravitate toward a more modernized version of their current home, they may also wish to improve some of the more practical elements of the structure.
Designing and creating an entire home transformation, while maintaining the existing home’s integrity, is an opportunity that Master Edge Homes was happy to take on for a family in Markham. We began bringing this home built in the 80s into the 21st century by updating the existing insulation, lighting, and storage capacity to add a more contemporary twist to its design.
The Opportunities
Incorporating all of the clients’ wishes for a new, contemporary home, including an additional fourth bedroom, glass railing, and a more modern design to the existing roof, presented Master Edge Homes with the opportunity to address particular architectural and zoning challenges.
This property’s zoning by-law restricted the dwelling’s maximum coverage. As the dwelling already occupied a large portion of the lot’s coverage, to avoid the minor variance process, Master Edge Homes needed to provide the family with more space without taking up more of the lot.
In terms of building code restrictions, Ontario is making upcoming changes to its building code, which will impact the necessary tread depth of stairs. The tread increase is essential, as it can ultimately protect homeowners from potential slips and falls.
The final opportunity was creating a uniform second floor. Aligning the wall set-back on the second floor, as we would typically try to achieve symmetry, would’ve taken up too much usable floor space. This opportunity with symmetry also comes into play when working to align the windows with those on the main floor.
The Solutions
To incorporate all of the clients’ wishes for their contemporary dream home, Master Edge Homes got creative! One of the greatest advantages to this project was the clients’ modern taste in design, which meant that we weren’t limited to making everything perfectly symmetrical.
Since the zoning requirements do not limit density, we were able to create additional space within the home’s existing footprint. This means that construction could be done over the existing living room, creating a unique, modern design in the exterior offset that could be achieved in honouring the zoning guidelines. This is especially true with the garage, since the floor walls needed to be offset from the wall below by approximately 2 feet to remain within the zoning limits.
Master Edge Homes is always on top of building code changes. In anticipation of the upcoming change regarding stair tread guidelines, we added a uniform tread depth design of 10”, which is approximately 3/4” inches greater than the current Ontario building code requirements. In order to reduce the total length of the stairs, the flight turned 180 degrees at a mid-height landing, allowing for a shorter, more compact, stair configuration.
Finally, we worked with the clients’ modern tastes by adding 2-foot roof overhangs to the second floor wall transition. This served as a distraction to the eye, which ultimately took away the necessity of aligning the second floor windows over the center of the garage door. The asymmetrical look was exactly in line with what the clients were looking for!
The Experts
We know what it takes to make a house a home. At Master Edge Homes, we’re dedicated to finding the best solutions to all of our clients’ needs, putting their comfort and desires at the forefront of our process. With our team of experts and our “family first” approach, we create incredible home renovations that each and every client can be proud of.
Trust Master Edge Homes to be the expert for your home renovation! For more information, or to learn more about Master Edge Homes’ innovative and collaborative approach, contact us today!
Check out this behind-the-scenes video of Dwayne on-site at this project.
Related Articles
.jpg)
Home Design Trends You'll Love This Year
Over the last several decades, you have probably seen a lot of home design trends come and go....
%20(1).jpg)
8 Expert Tips on Hiring the Right Contractor for Your Home Renovation
A General Contractor (GC) takes full responsibility for ensuring a renovation or custom home build...

The Ultimate Smart Home Features Guide for Your Markham Renovation
It’s time to get real about getting smart. Smart technology is an inevitable progression of...