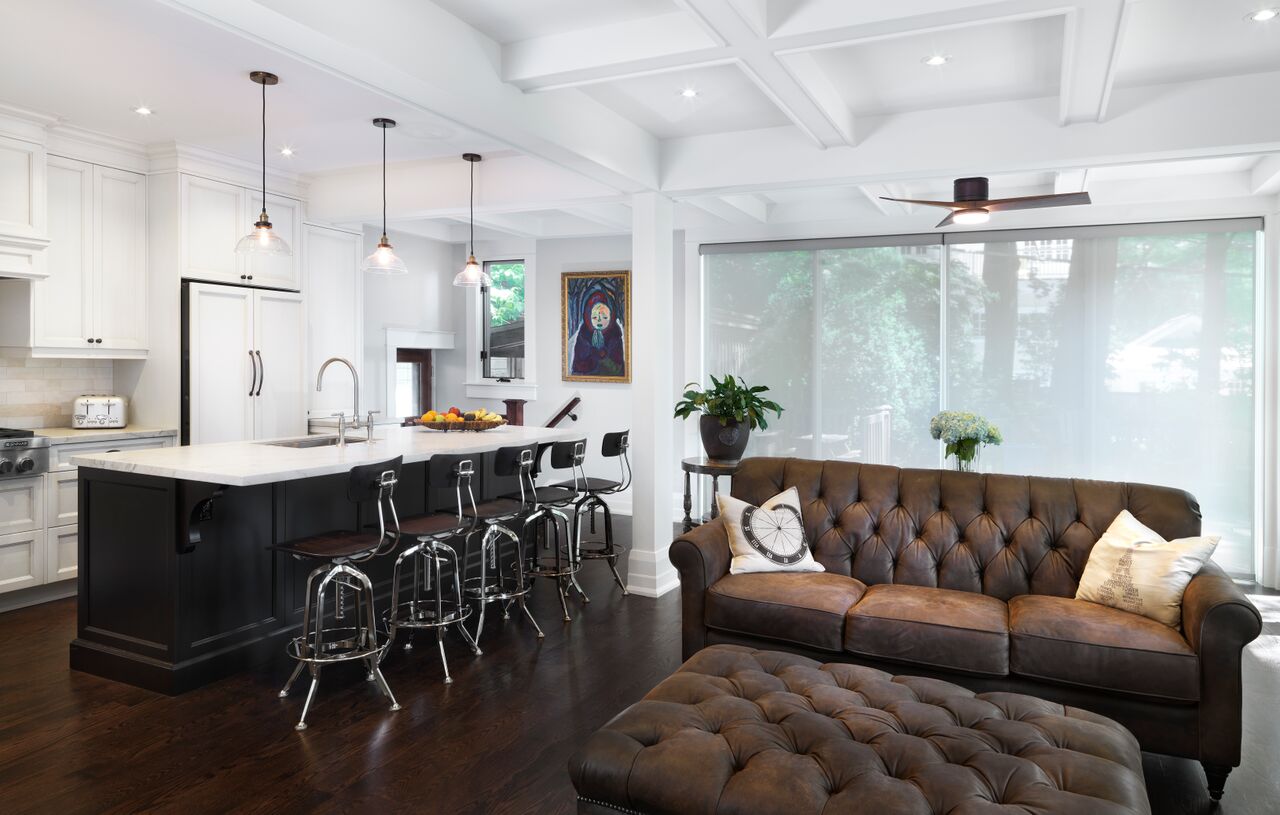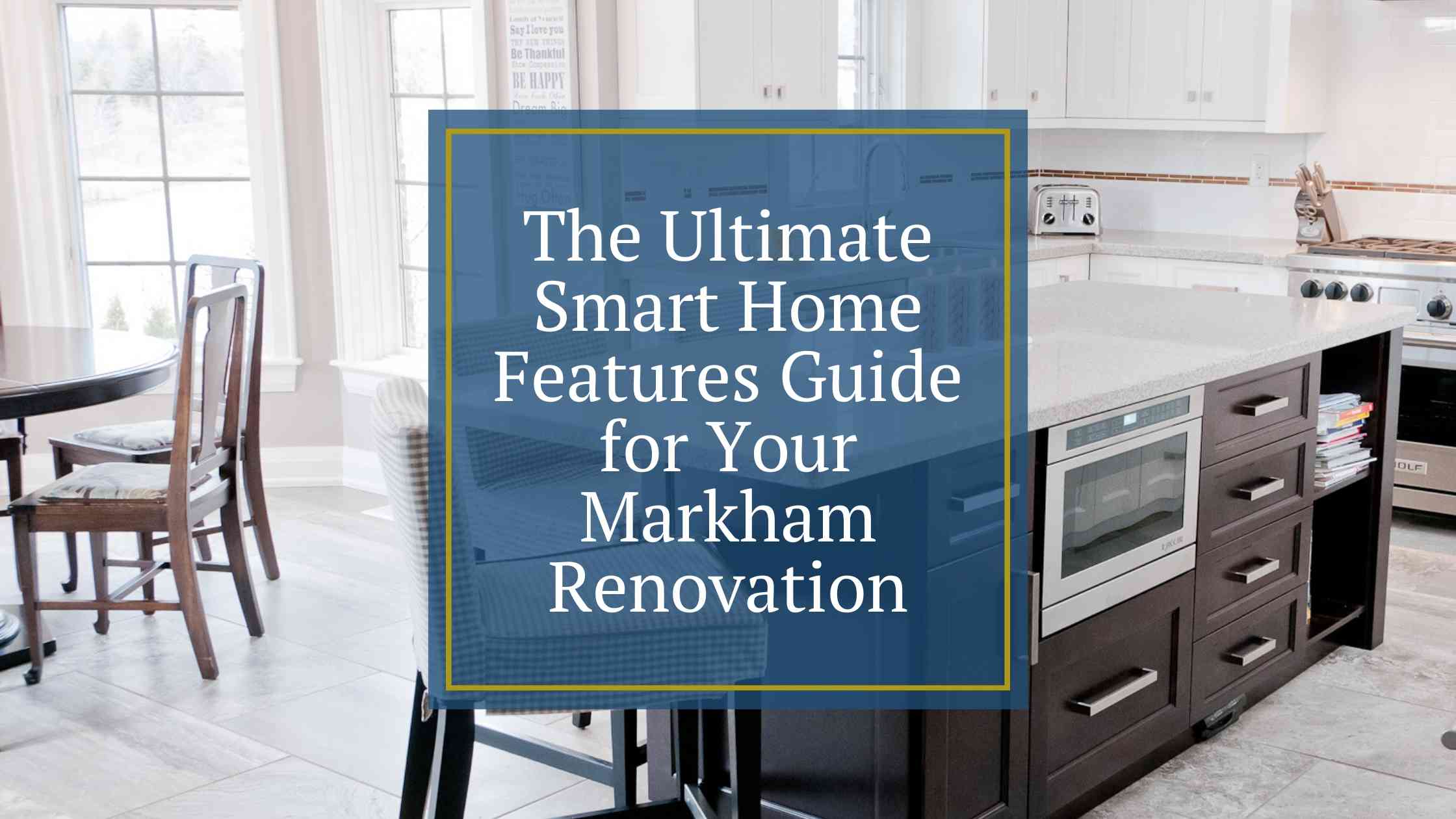How We Preserved the Character of This 1800s Home

If you are the owner of a heritage home, at some point, you may look to create more functional space. When the owners of a beautiful home in Toronto decided to renovate, they contacted Master Edge Homes and we met with them to discuss how we could modernize it together. While many of the changes they envisioned were aesthetic, they also wanted to preserve the home’s character stemming from its late 1800s roots.
The challenges
The biggest obstacle for us was discovering there was an interior double width masonry wall near the back of the house that was two storeys high, rather than one. Removing this wall on the second floor was not part of our original scope of work, but it was important in redesigning the main floor. We faced a few more challenges over the course of the renovation, such as the floors not being level, and deciding what to do about the exposure of the ceiling beams and the older radiators.
To truly modernize the home, we needed to make four more significant updates: adding a 13’6” floor-to-ceiling window to the rear of the home, installing hardwood throughout the main floor, transforming the home into more of an open concept space, and replacing the home’s original trim.
The solutions
For starters, removing the many walls on the main floor enabled us to create two large rooms, while keeping the dining room and kitchen separate from the living room and entryway. This was largely to keep the original sliding double-pocket doors going into the dining room. Although open concept is so popular, we thought removing the doors altogether would take away from the home’s charm. While creating optional privacy and separation on one hand, they can otherwise be tucked out of the way when the owners decide to keep the doorway open. We simply cleaned the hardware, which simultaneously preserved and upgraded them.
To level the existing floors by adding structure, we spent hours lifting the old subfloor system prior to placing hardwood on top. Our team also created coffered ceilings to disguise new large beams we added, rather than leave them exposed. The radiators make another big difference in older homes. While new heating systems are cleanly hidden from sight, traditional ones provide a cozy, vintage look. Since the owners wanted to keep them, we were happy to oblige and rerun the piping. Then we added beautiful marble tops to create functional and sturdy ledges, which are great for décor, plants, or even resting a coffee mug. Lastly, we repaired, refinished and reinstalled the home’s original trim to keep another piece of its history intact.
The experts
We were just as thrilled as the homeowners with the results of this renovation. All of our hard work paid off as we brought this beach heritage home into the 21st century. If you or someone you know is looking to breathe new life into a dated house, contact Master Edge Homes to book a free on-site consultation!
Related Articles
.jpg)
Home Design Trends You'll Love This Year
Over the last several decades, you have probably seen a lot of home design trends come and go....
%20(1).jpg)
8 Expert Tips on Hiring the Right Contractor for Your Home Renovation
A General Contractor (GC) takes full responsibility for ensuring a renovation or custom home build...

The Ultimate Smart Home Features Guide for Your Markham Renovation
It’s time to get real about getting smart. Smart technology is an inevitable progression of...
