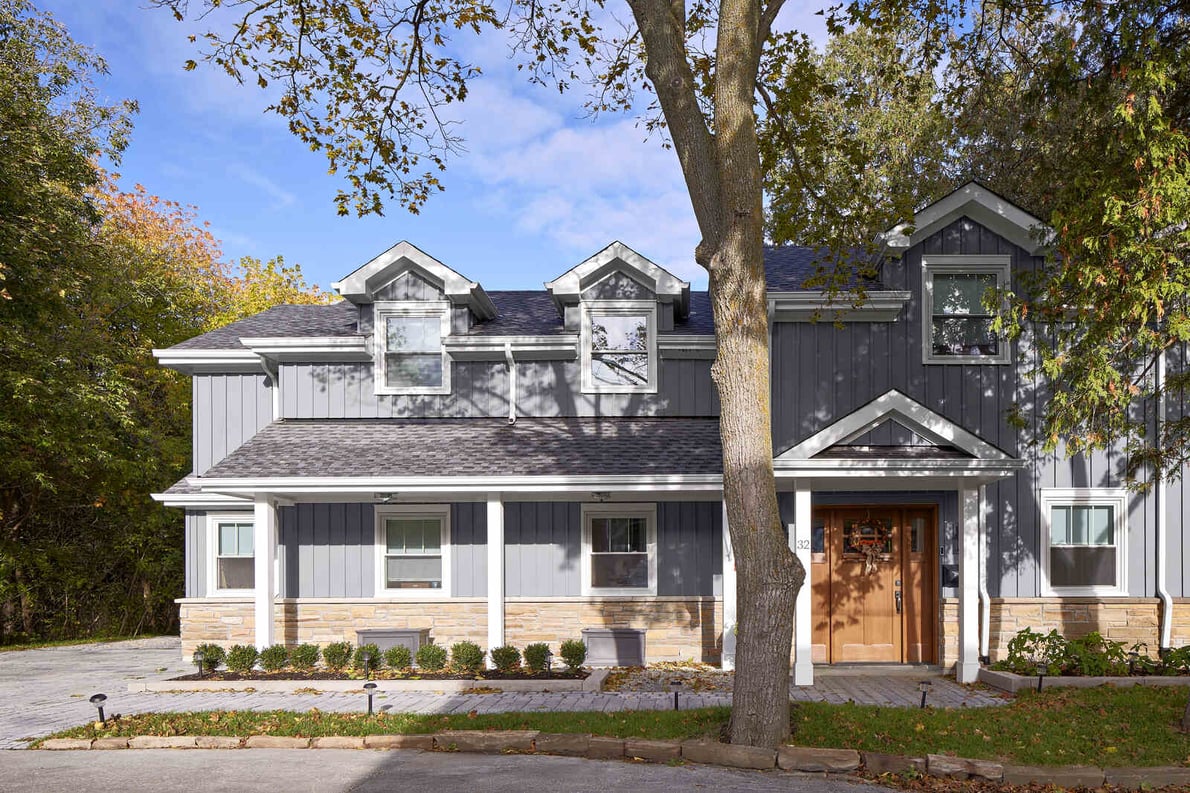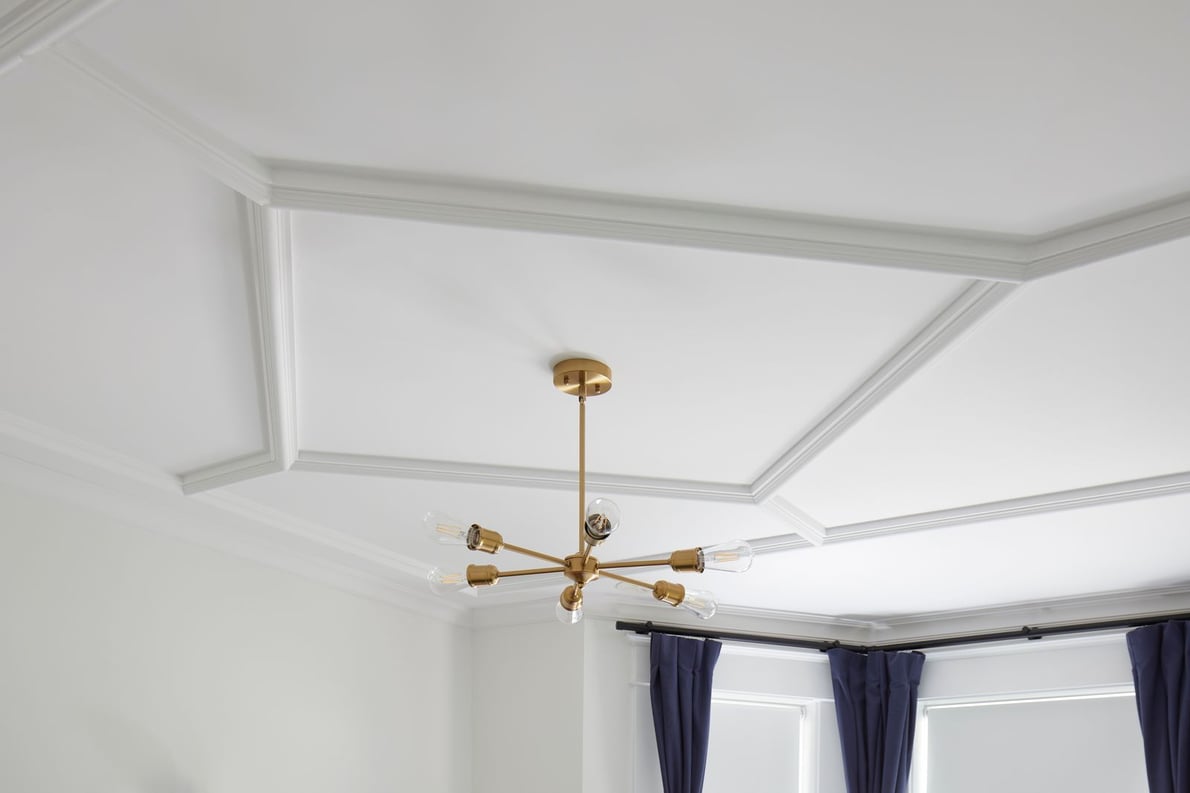Navigating Home Renovation Permits in Markham: A Step-by-Step Guide
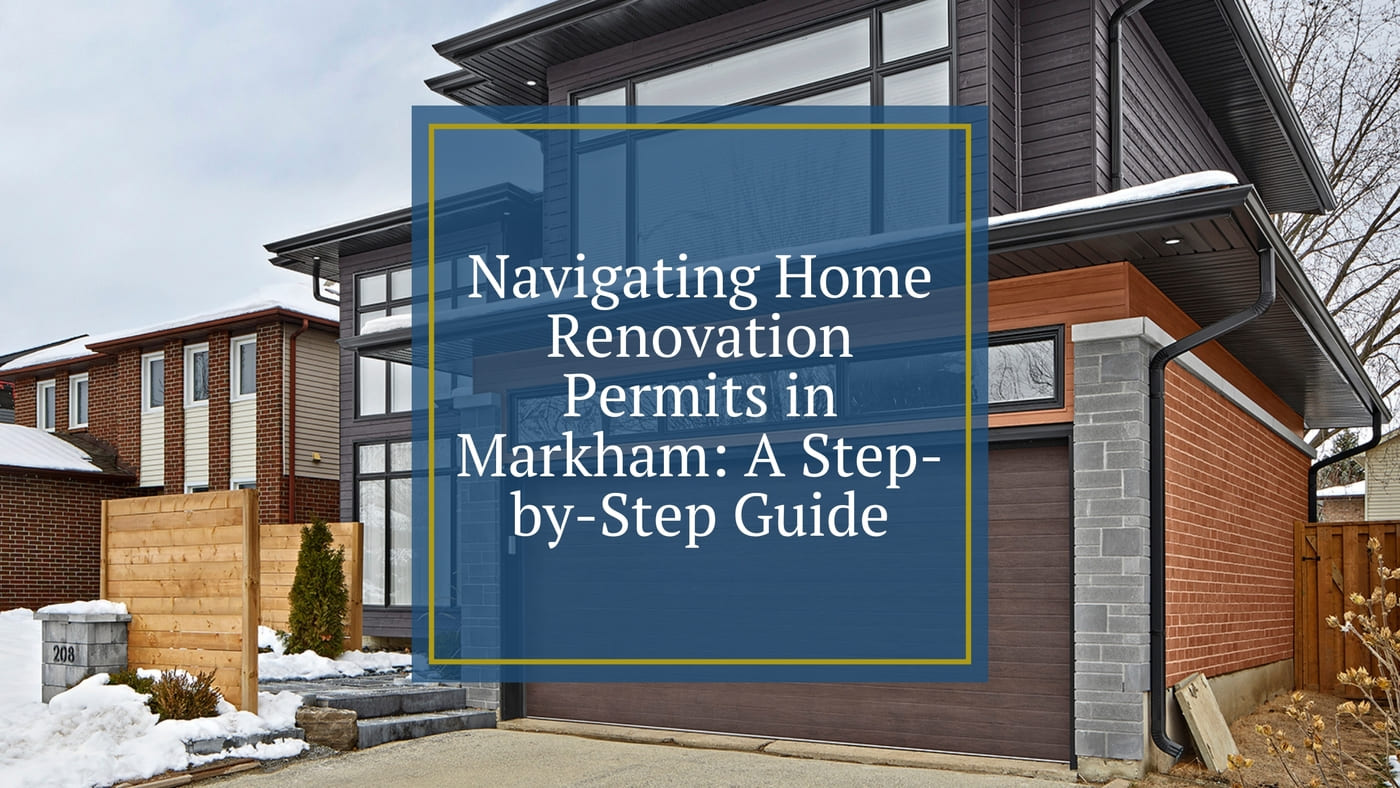
Embarking on a home renovation project in Markham is both an exciting and extensive journey. Beyond selecting your dream tiles or envisioning the perfect paint hue, you're also stepping into a world of codes, regulations, and the often befuddling domain of building permits. But fear not! This guide seeks to demystify the building permit process, helping you pave a smoother path to your dream renovation. As seasoned design-build remodelers in Markham, Master Edge Homes is happy to share our extensive knowledge here and put it to work on your behalf when we partner on your home remodeling project.
Navigating Home Renovation Permits in Markham: A Step-by-Step Guide
Understanding Building Permits
A building permit is not just a piece of paper but a seal of assurance. It signifies that your home renovation project meets specific safety and quality standards. In Ontario, and Markham more specifically, the Ontario Building Code is your touchstone, outlining minimum requirements for a wide spectrum of construction activities.
For many homeowners, the permit process can seem like just another bureaucratic hoop to jump through. However, its importance extends far beyond mere paperwork. Building permits in Markham serve multiple essential purposes:
- Safety Assurance: Permits ensure renovations adhere to structural, plumbing, fire safety, HVAC, and other critical standards. This means peace of mind for homeowners, knowing their house is secure for their family.
- Value Preservation: An unpermitted renovation can significantly reduce the resale value of your home. Prospective buyers, inspectors, and real estate agents look favourably upon homes where all renovations have been done to code.
- Avoiding Legal and Financial Pitfalls: Not having the required permits can lead to hefty fines, legal repercussions, and the daunting possibility of undoing the changes made to the property.
Key Permit Types in Markham
Markham's residential permit landscape is diverse. Here's a breakdown of the most common types you might encounter:
- Housing/Building: Required for structural changes, new builds, and significant additions. This process involves multiple inspections, ranging from the early foundation stages to the final occupancy or completion phase.
- Alterations: You could need a permit to make small changes to your existing home, such as extending your deck by a few feet or including
skylights larger than the spacing of the existing roof truss width
- Demolition: Applies to both massive and minor tear-downs.
- Plumbing: If you're altering drain lines, creating a basement drain for a washroom, or adding or relocating fixtures like sinks or toilets where there were none, this is the permit for you.
- Heating: Undertaking changes that affect room dimensions, windows, or doors? You'll likely need this one.
Permitting Patience: Rising Above Extended Wait Times
Navigating the permitting process has always been an intricate dance of precision and timing. Recently, however, we've witnessed an unprecedented elongation in wait times for building permits. While regulations suggest decisions should be reached within a 10-day window, the reality paints a starkly different picture, with waits stretching to 40 days or more even for minor alterations. This shift is a challenge, not just logistically but emotionally. No entity feels the weight of this frustration more acutely than we do. Each day of delay signifies a missed opportunity to bring our clients' visions to life. We deeply value and appreciate the patience and understanding our clients demonstrate during these testing times.
When Do I NOT Need a Permit to Renovate My Markham Home?
While the city of Markham is meticulous about its building standards, not every home improvement project requires the formal process of obtaining a permit. Knowing when a permit isn't necessary can save you time and money. Here are common renovations and repairs that typically don't require a permit in Markham:
- Painting and Decorating: Giving your walls a fresh coat of paint, wallpapering, or any other decorative enhancements are permit-free.
- Flooring: Installing new carpet, laminate, hardwood, or tiles doesn’t necessitate a permit.
- Minor Repairs: Replacing a broken window pane, patching up a section of drywall, or fixing a leaky faucet typically doesn't require formal permission.
- Kitchen or Bathroom Fixtures: Swapping out faucets, sinks, or installing new appliances in existing spots is often permit-free, provided you're not altering the plumbing or electrical systems.
- Fencing: As long as the fence adheres to local by-laws regarding height and location, you're usually good to go without a permit. Always check specifics before you start, especially if the fence is near a property boundary.
- Landscaping: Planting trees, installing flower beds, or setting up a garden usually won't need a permit. However, if you're considering extensive landscaping projects like retaining walls or major grading changes, it's wise to check with the city.
- Roofing: If you're only replacing the shingles on your existing roof, a permit often isn't required. However, if structural changes or alterations are involved, such as adding skylights or modifying the roofline, then a permit would be necessary.
- Cabinets and Countertops: As long as you're updating or replacing cabinets and countertops without altering the room's structure or layout, you're typically in the clear.
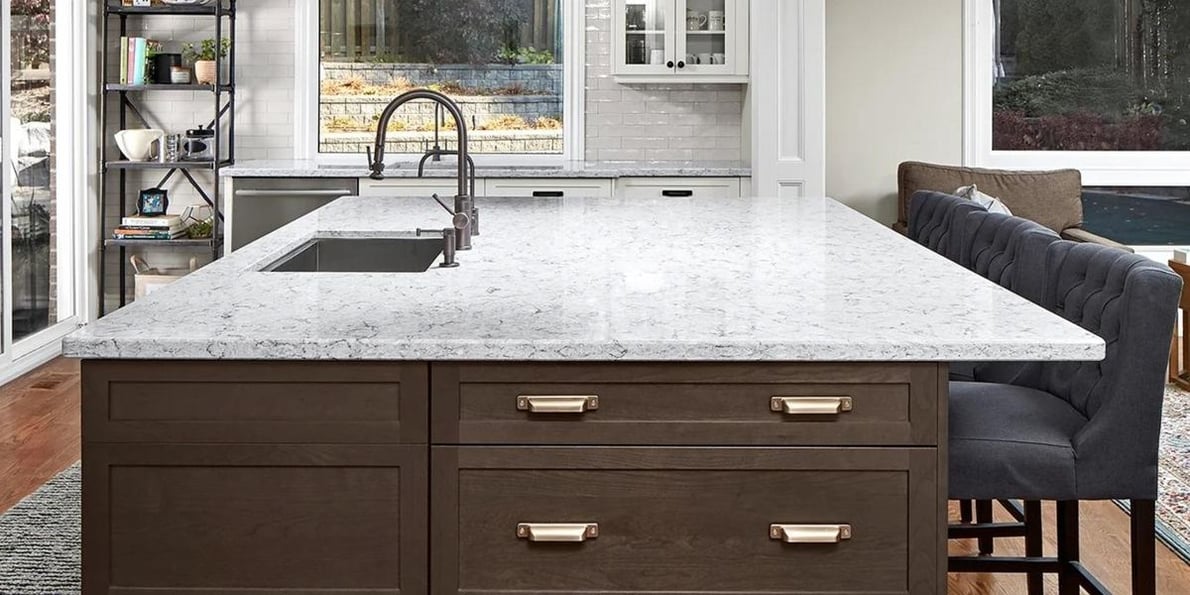
It's essential to remember that while these tasks might not require a permit, they should still meet the Ontario Building Code's standards. When in doubt, always consult with Markham's building department or a local renovation expert. Avoiding the permit process when it's needed can lead to penalties, increased costs, and complications when you're looking to sell your home.
The Application Journey: Step-by-Step
If you're eager to kick off your project and wondering about the timeline for obtaining a permit in Markham, here’s what you should anticipate:
- Research: Before diving in, invest time in researching specifics. Markham's official website and local forums can offer insights on current guides and permit requirements.
- Prepare Documentation: This includes floor plans, cross-section drawings, and details of the proposed changes. For window additions, an elevation drawing becomes indispensable. Collaborating with professionals, such as a registered Architect or BCIN Design holder, is recommended for this phase.
- Include a Detailed Site Plan: This plan should highlight the current house and all proposed alterations. It should align with the Ontario Building Code's requisites.
- Submission & Review: Once you submit, the city evaluates your proposal. If there's any non-compliance with the Building Code, they will provide feedback, requiring you to refine and resubmit your plans.
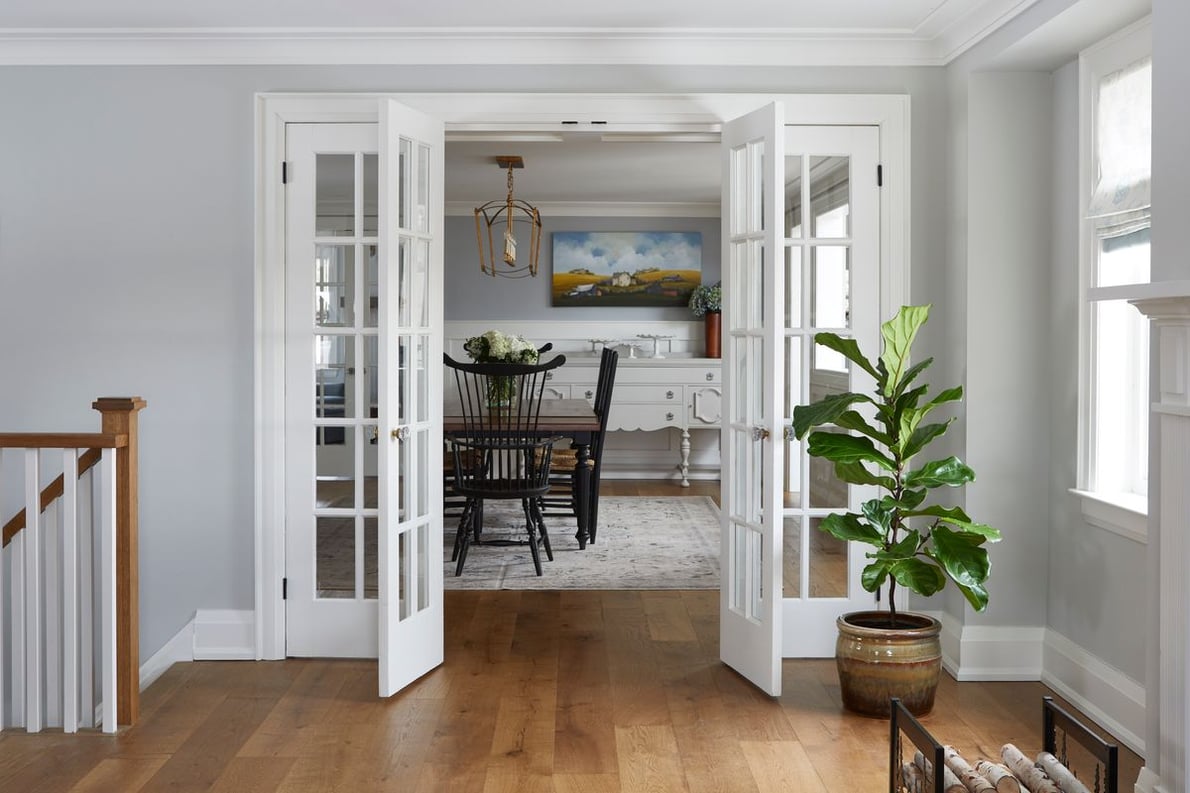
Permit Inspections and Common Requirements
Once you obtain a permit, there are subsequent inspections at different stages to ensure the work aligns with the submitted plans. For instance, in the York Region, you can expect inspections like:
- Pre-backfill of any foundation wall.
- Framing checks after the HVAC, plumbing, and electrical rough-ins.
- Inspection of insulation, vapour barriers, and fire separations.
- A final occupancy or completion check to ensure the home is safe and livable.
Permit requirements can also extend to plumbing changes, heating modifications, and electrical work. It's essential to collaborate with professionals who can guide you, such as general contractors who are aware of when and what permits are required.
Budgeting for Building Permits in Markham: What You Need to Know
Acquiring a building permit isn’t just about ensuring that your project adheres to safety standards and local by-laws. It also comes with associated costs that homeowners need to factor into their renovation budget. Below is a comprehensive breakdown to help you navigate the financial aspect of building permits in Markham.
Basic Permit Fees
Markham, like many municipalities, charges a fee based on the scope and size of your project. This fee can vary depending on the type of work (e.g., new construction vs. renovation) and the square footage of the space. It's crucial to check the most recent fee structure on Markham's official website or at the city’s building department.
Additional Inspections
Some projects may require specialized inspections beyond the typical sequence, especially if modifications are made mid-construction. These added inspections can result in extra charges.
Expediting Charges
If you're looking to accelerate the permit review process for urgent projects, be prepared for expedited review fees. While they can speed up the review, they do come at a premium.
Plan Revision Fees
Changing your mind after the initial plans have been submitted? Any modifications to the already-reviewed plans usually come with an additional fee, as they necessitate a reevaluation.
Consultation Costs
If you're using services like architects, BCIN Design holders, or engineers to draft or review your project plans, these professionals will charge for their expertise. Their fees may include consultation about the permit process, drafting services, and assistance in permit application.
Late Fees and Penalties
Undertaking a project without a necessary permit or failing to comply with the Ontario Building Code can result in hefty fines or penalties. If a Stop Work Order is issued, any subsequent permit applications related to that project might come with increased costs.
Utility Connection Fees
For new constructions or significant renovations, connecting to city utilities (water, sewage, electrical) can come with additional charges.
Zoning and Land Use Fees
If your project requires a change in land use or a zoning exception, there may be associated fees. These costs can vary based on the type and extent of the variance requested.
Additional Municipal Charges
Some projects may be subject to additional municipal charges, such as Development Charges or Parkland Dedication Fees. These are typically relevant for larger-scale constructions or new subdivisions but are essential to keep in mind.
External Assessments
In some cases, an external assessment, like an environmental study or a heritage review, might be necessary. These third-party evaluations will come with their own set of charges.
When planning any construction or renovation project in Markham, it's essential to set aside a dedicated budget for permit-related expenses. Always aim for a slightly higher estimate to account for unforeseen costs. Additionally, stay informed by regularly checking Markham's official website or consulting with professionals who are familiar with the local permit process to ensure you're budgeting accurately.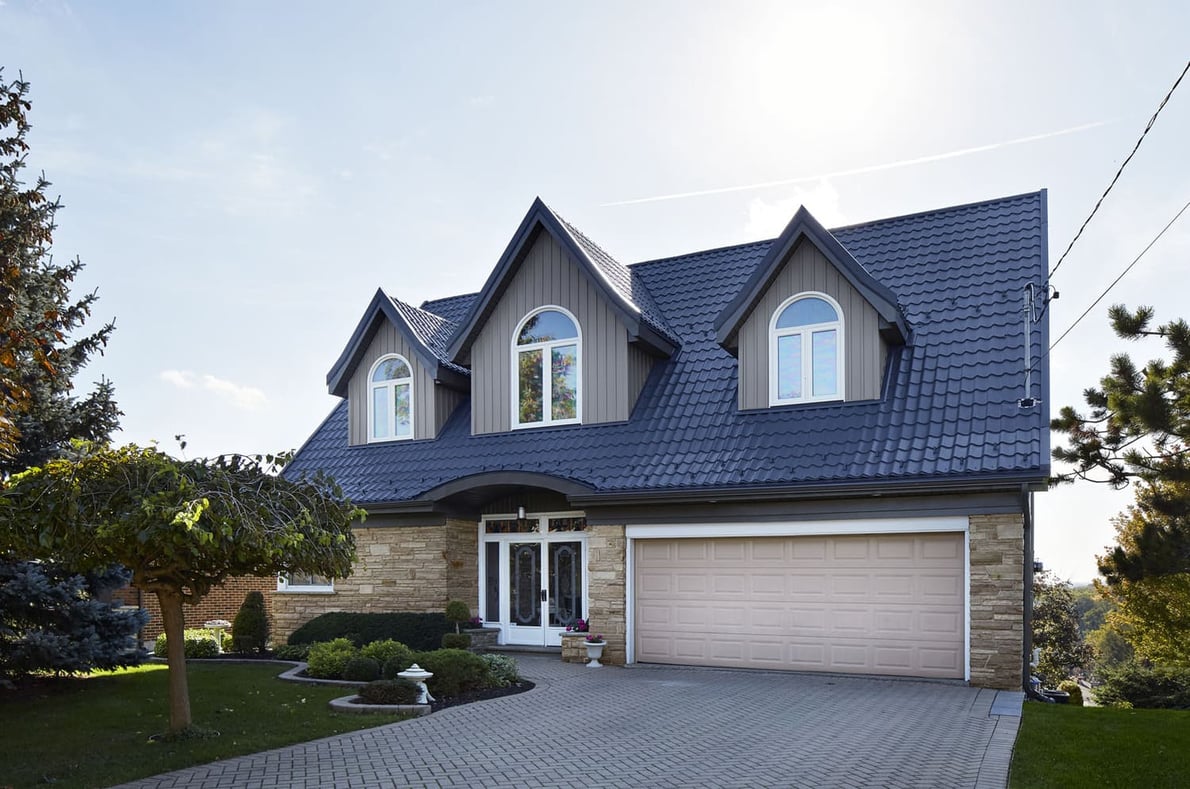
Consequences of Neglecting Building Permits
It's tempting to sidestep the permit process, but the consequences can be severe. From Stop Work Orders to being mandated to undo already completed work, the repercussions are both time-consuming and costly. Fines, legal complications, and even complications in future property sales are all risks of neglecting permits.
While the permit process in Markham might seem complex, it's designed to ensure the safety, quality, and longevity of your home renovation projects. By following the right protocols and understanding the intricacies of the Ontario Building Code, you'll be well on your way to making your home renovation dreams a reality, without any unforeseen hitches.
Embracing the process and leveraging the expertise of professionals can ensure your dream home materializes without hitches. For those in our Markham service area, consultative firms like Master Edge Homes can help guide you from conception to completion, ensuring every 't' is crossed and every 'i' is dotted. Reach out today to get started.
Related Articles
.jpg)
Home Design Trends You'll Love This Year
Over the last several decades, you have probably seen a lot of home design trends come and go....
%20(1).jpg)
8 Expert Tips on Hiring the Right Contractor for Your Home Renovation
A General Contractor (GC) takes full responsibility for ensuring a renovation or custom home build...

The Ultimate Smart Home Features Guide for Your Markham Renovation
It’s time to get real about getting smart. Smart technology is an inevitable progression of...
