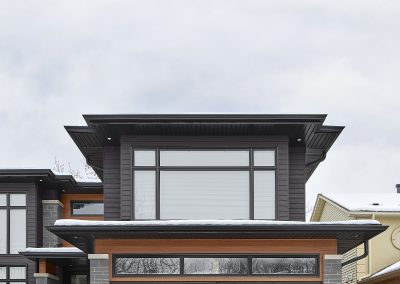5 Questions to Ask Before Beginning a Roofing Project

A roof is an essential piece to any home improvement project. Taking on a complete renovation, home addition or custom build may mean major to little or no changes to your roof. In order to get the most of your investment, it is crucial to ensure that your roof is being built using the best materials and practices available.
Our knowledge of the building science helps us understand the work that is required in any project. Whether you’re looking to hire a professional or it is your General Contractor who is responsible for bringing skilled trades to your home, we believe there are 5 questions that should be asked before beginning any roofing project.
- Is eave protection provided?
Eave protection is a roofing membrane that is installed near the eaves. The current Ontario Building Code requires a minimum of 11 3/4″ inside the inner face of the wall of heated spaces only. Depending on the pitch of the roof (how steep the roof is) there should be between 3 ft and 6 ft of eave protection to meet the minimum code.
- Will an underlay be applied?
The purpose of an underlay is to create a second barrier that prevents water from entering the roof under the shingles. The current Ontario Building Code does not require an underlay so it’s not always used, but we strongly recommend it. Shingles can become damaged or removed from high winds and storms. If there is no underlay, water can easily enter your home.
- What type of underlay will be used?
There are types of underlay that have been specifically designed for shingle roofs- these are the ones your professional should be bringing to your roof. Flat roof tar paper, also called roofing felt, is used for flat roofs. Synthetic underlay is a good option for shingle roofs; but the synthetic underlay that is designed to breathe is even better. This allows moisture trapped in the area to escape while still prohibiting exterior water from entering the structure.
- How will the underlay be installed?
If not installed correctly, the underlay will not serve its purpose. Underlay should be installed directly to the plywood. It should be installed in the same fashion as the shingles – horizontally from the bottom up. Each strip should overlap the lower. This will direct any water to roll over the seam and direct the water down to the next sheet instead of underneath the overlapping sheet.
- What measures are being taken to ensure a safe working environment?
It is in your best interest to make sure the professional does everything they can to ensure a safe working environment. They are also legally required to do so. Ask for proof of the safety at heights training, Workplace Safety and Insurance Board (WSIB) coverage, and liability insurance. Should there be an accident, you could be liable if the proper insurance is not in place.
Asking the right questions before beginning any project will provide peace of mind that the professional working on your home is the best option for you!
Related Articles
.jpg)
Home Design Trends You'll Love This Year
Over the last several decades, you have probably seen a lot of home design trends come and go....
%20(1).jpg)
8 Expert Tips on Hiring the Right Contractor for Your Home Renovation
A General Contractor (GC) takes full responsibility for ensuring a renovation or custom home build...

The Ultimate Smart Home Features Guide for Your Markham Renovation
It’s time to get real about getting smart. Smart technology is an inevitable progression of...